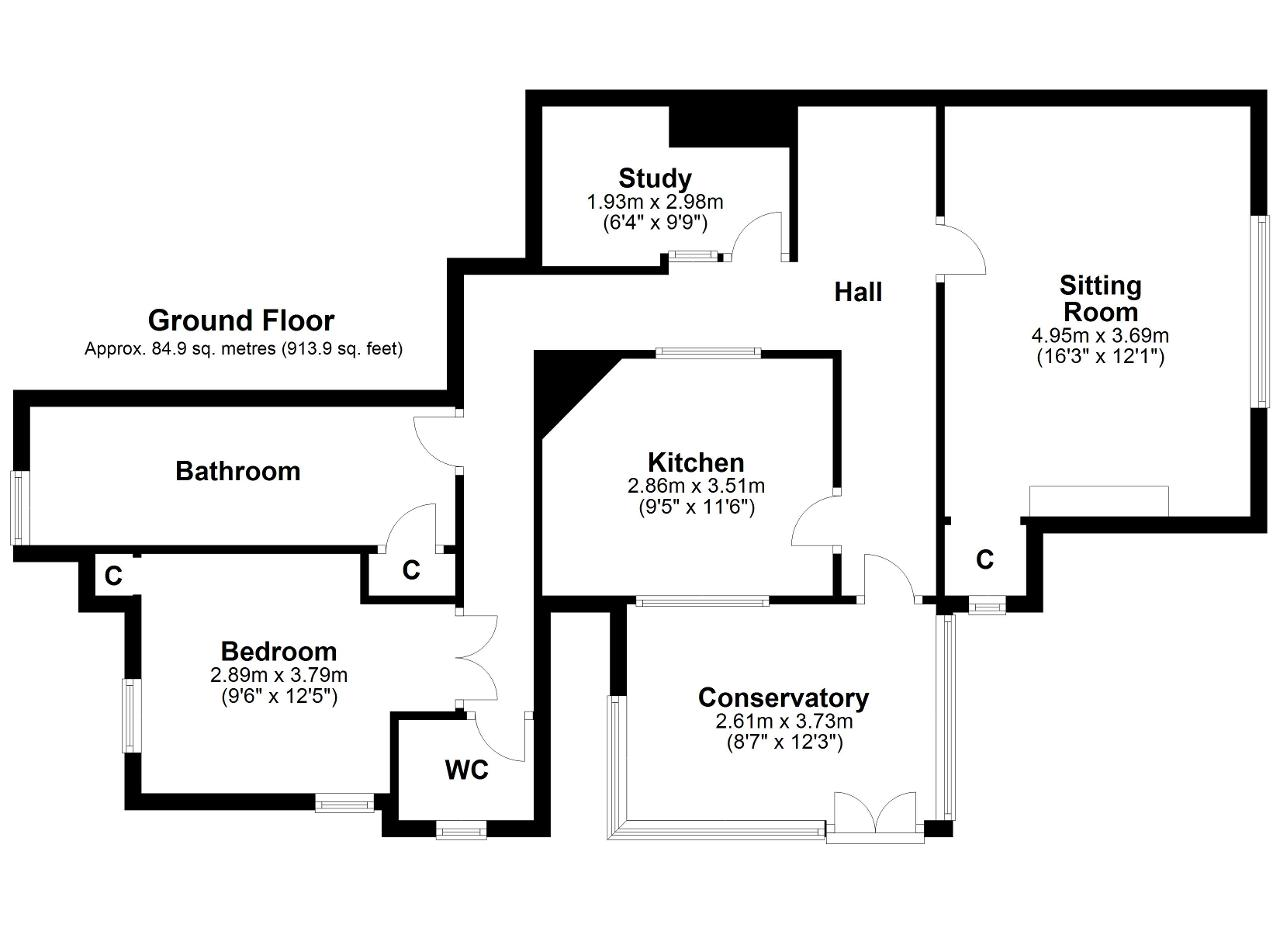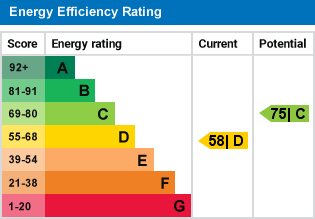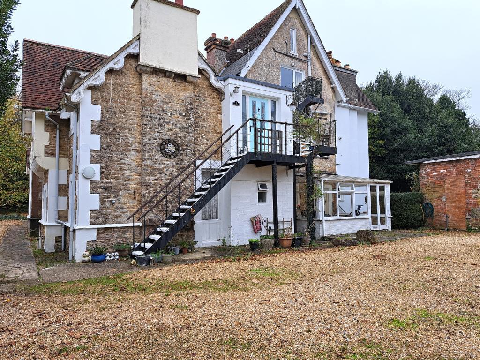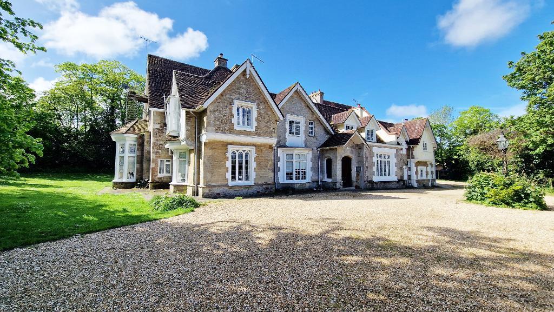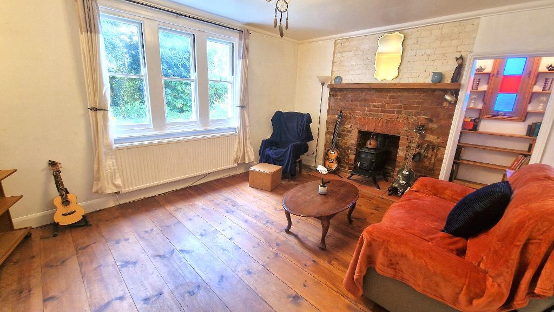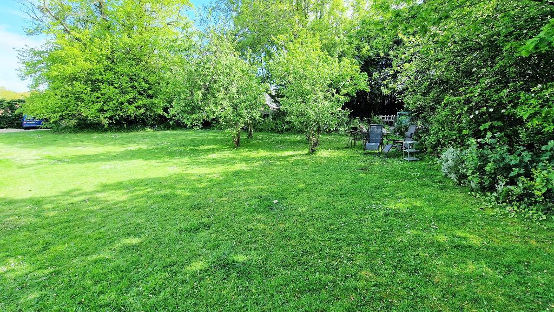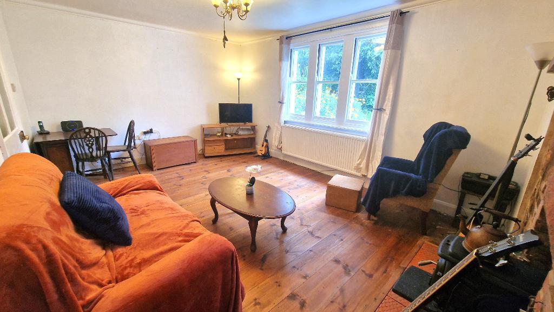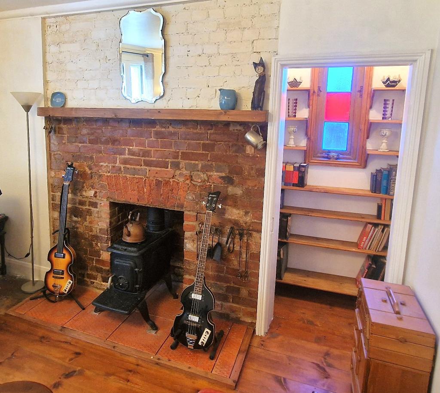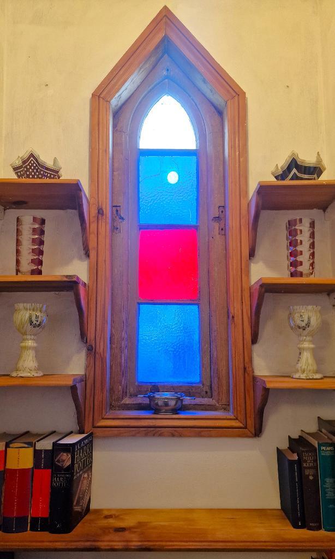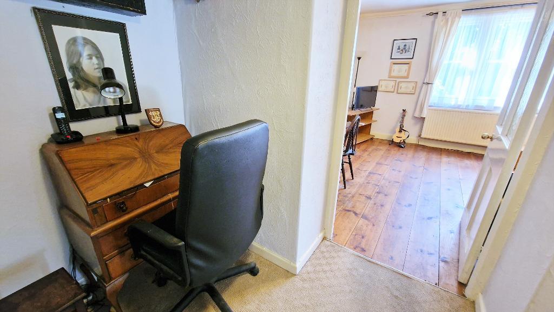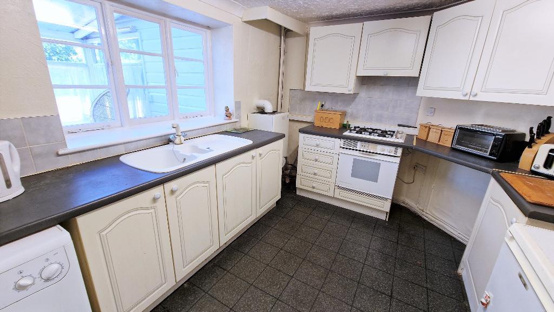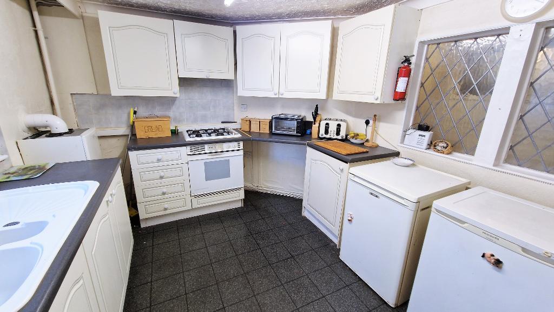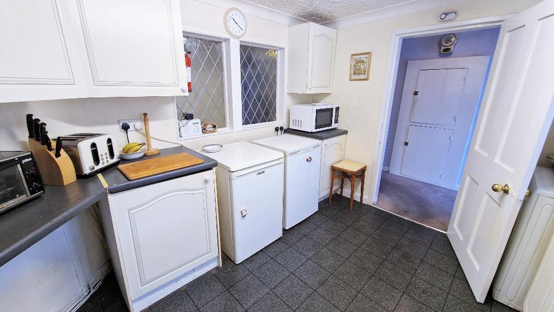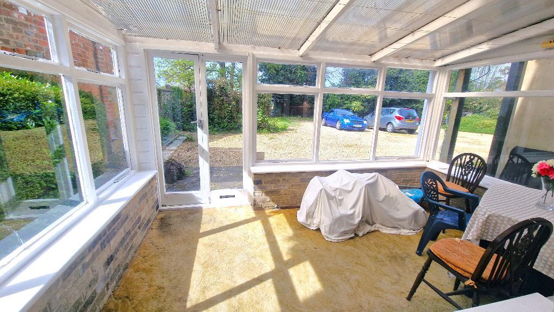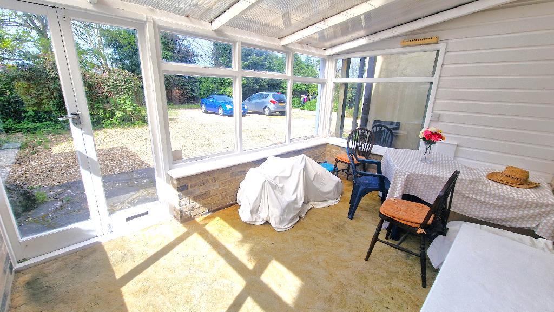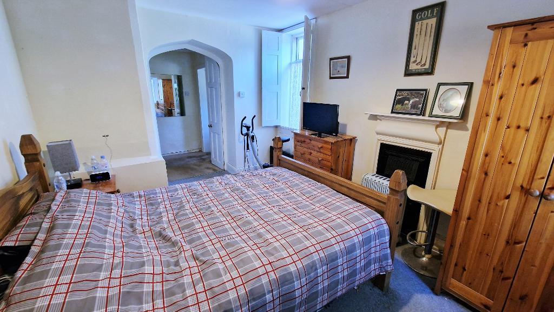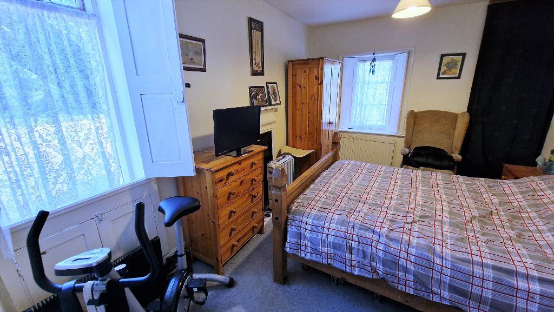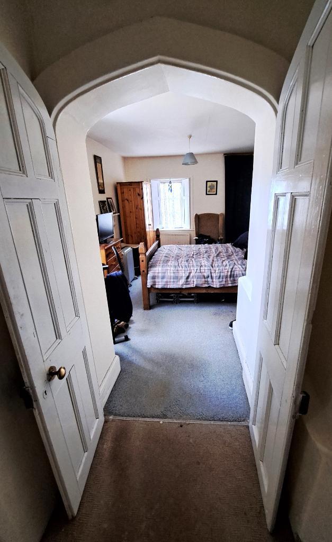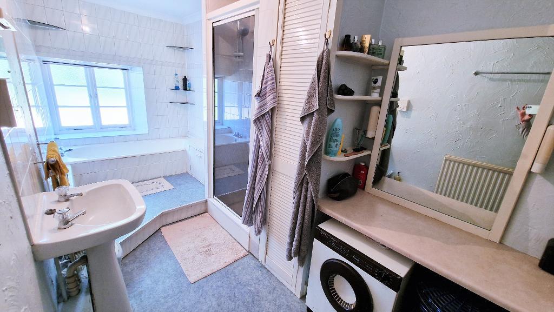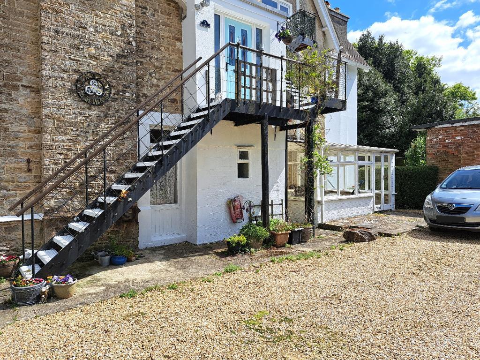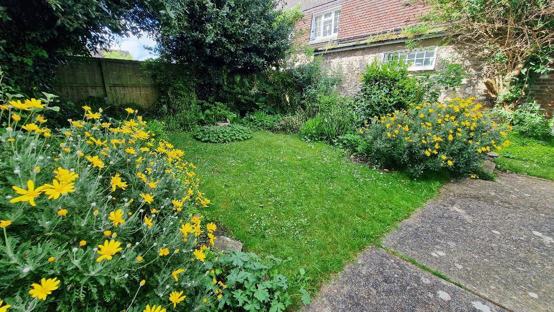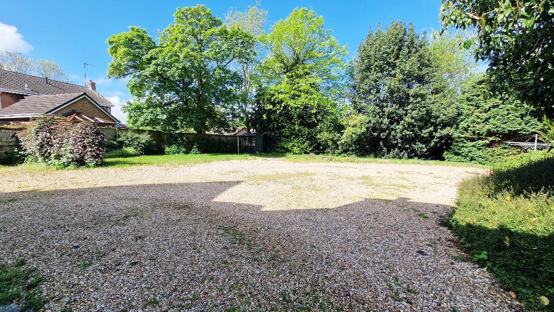Summary
Stonepitts House is a beautiful period building which dates back to the early 1700s. This ground floor apartment is located in a private corner of the building, and benefits from some lovely period features and its own private entrance. Pretty communal gardens surround the building, along with ample parking.
Accommodation comprises spacious conservatory which gives access to the entrance hall, a generous sized sitting room with a feature brick fireplace and a window onto the garden, a fitted kitchen, a large double bedroom with a feature arch doorway and dual aspect windows, a large bathroom housing both a bath and a shower cubicle, a separate WC and an additional double sized room which has borrowed light from the hallway and could be utilised as a study or hobby room.
The property is located in a sought after area next to Ryde Golf Club, with easy access to the local beaches and town, and to Ladies Walk where one can enjoy a delightful walk along to Quarr Abbey.
Floors/rooms
Ground Floor
Conservatory - 8' 6'' x 12' 2'' (2.61m x 3.73m) A glazed door gives access to this spacious front aspect conservatory which has windows to the front and sides. Hardwood front door to:
Hallway - A spacious hall with the space for a desk and an original wooden beam to the ceiling. Built in cupboard, 3 radiators and fitted carpet. Accommodation off:
Sitting Room - 16' 2'' x 12' 1'' (4.95m x 3.69m) A generous sized room with a feature brick fireplace with a tiled hearth. Cupboard in the chimney breast recess with a stained glass effect window. Window to the side with an outlook onto the communal gardens. Telephone point, radiator and wooden floorboards.
Kitchen - 9' 4'' x 11' 6'' (2.86m x 3.51m) Fitted with a range of wall and floor units with work surfaces over, an inset 1.5 bowl sink unit and tiled surrounds. Fitted gas hob and oven with a cooker hood over. Plumbing for a washing machine and space for a fridge and freezer. Windows into the conservatory and hallway. Gas boiler. Vinyl flooring.
Study - 6' 3'' x 9' 9'' (1.93m x 2.98m) A useful additional room which has a window onto the hallway and could be utilised as a study or a hobby room. Radiator and fitted carpet.
Bedroom - 9' 5'' x 12' 5'' (2.89m x 3.79m) A gothic arched doorway with French doors gives access to this dual aspect double bedroom, which has shuttered windows to the front and side and a cast iron feature fireplace. Built in cupboard. Radiator and fitted carpet.
Bathroom - A generous sized room fitted with a bath, a tiled shower cubicle and a wash basin. Built in cupboard. Window to the side. Tiled surrounds and vinyl flooring.
WC - Fitted with a WC and wash basin. Window to the front. Radiator and vinyl flooring.
Exterior
Outside - Stonepitts House sits within good sized communal gardens which are mainly laid to lawn with mature planted beds and borders. A gravelled driveway sweeps to the front and side of the building providing a generous amount of parking.
Additional Information -
Heating: A gas boiler supplies heating via panelled radiators.
Tenure: Leasehold, held on the remainder of a 999 year lease from 1982.
Service charges: £62 PCM
EPC rating: D
Council tax band: A
MISREPRESENTATION ACT 1967. PROPERTY MISDESCRIPTION ACT 1991.
Turnbull IOW Ltd, for themselves and Vendors of the property, whose agents they are, give notice that these particulars, although believed to be correct, do not constitute any part of an offer or Contract, that all statements contained in these particulars as to this property are made without responsibility and are not relied upon as statements or representations of fact and that they do not make or give any representation or warranty whatsoever to this business. An intending purchaser must satisfy himself by inspection or otherwise as to the correctness of each of the statements contained in these particulars
Additional Information
For further information on this property please call 01983 874777 or e-mail [email protected]
