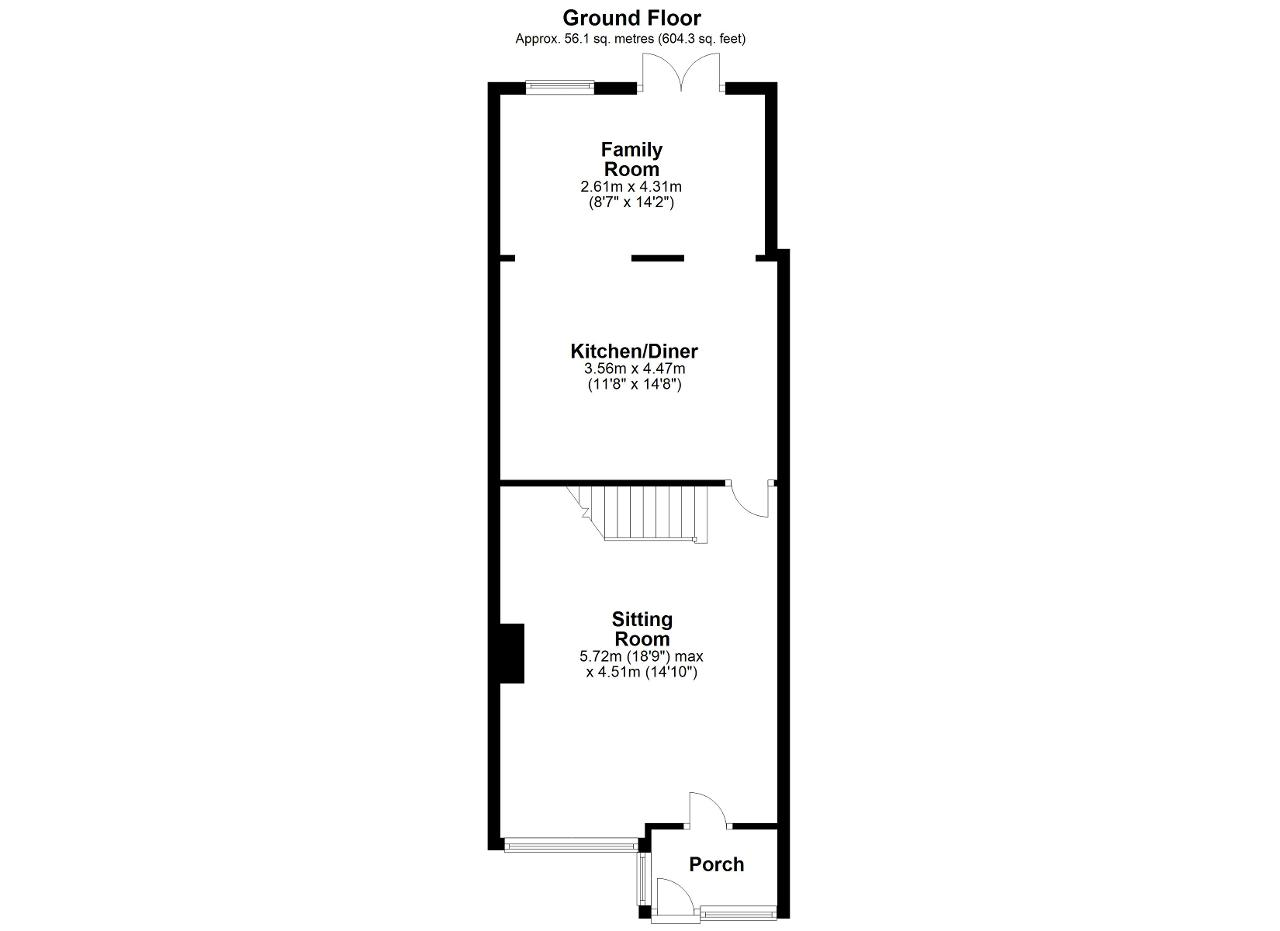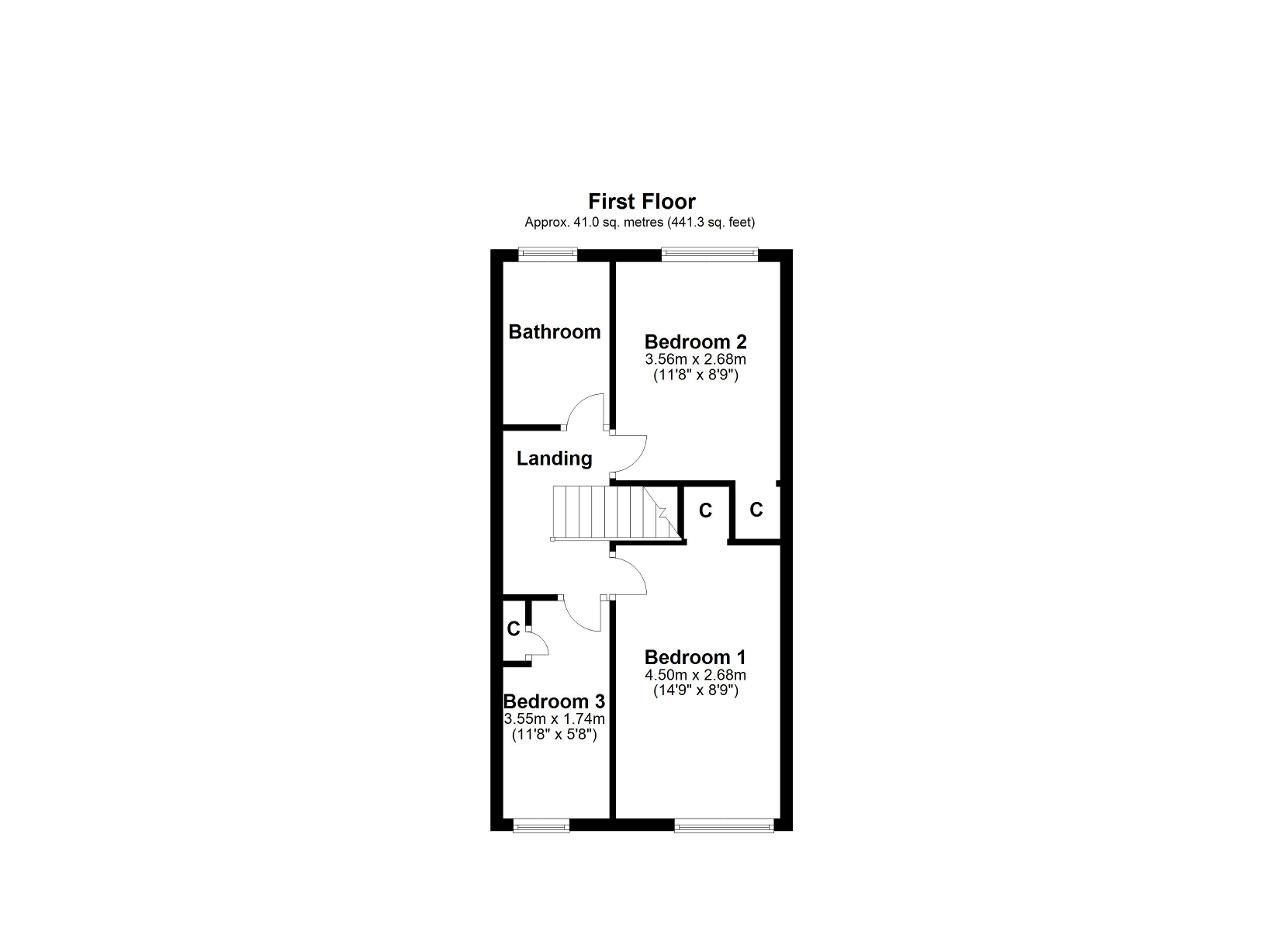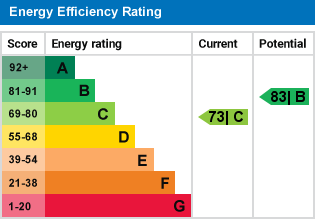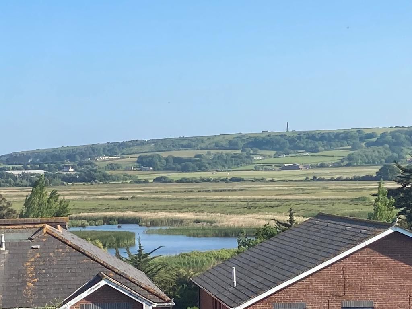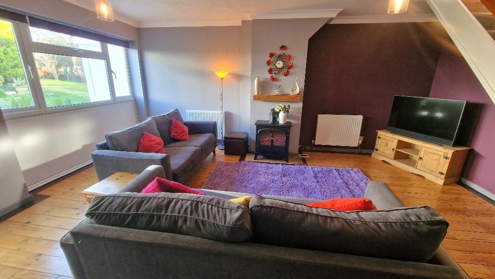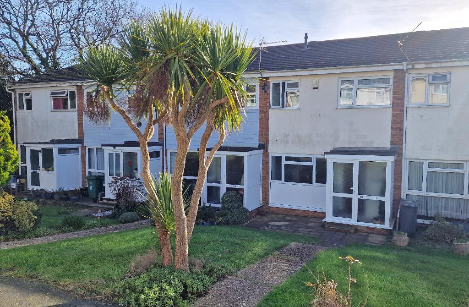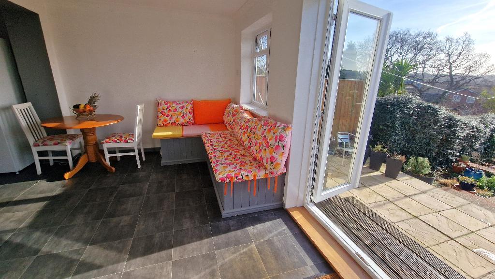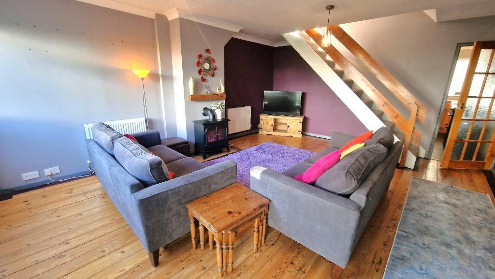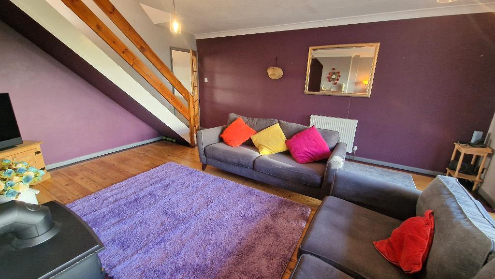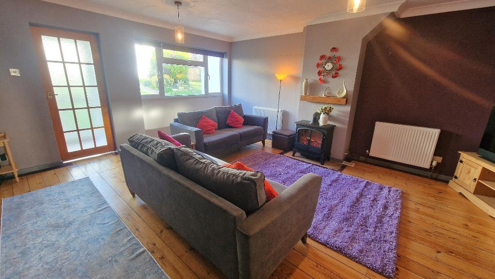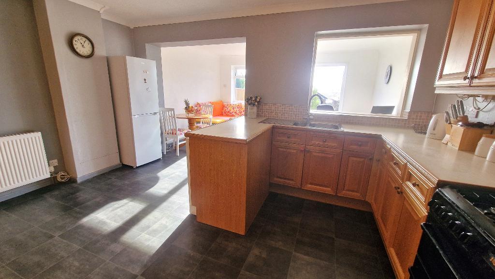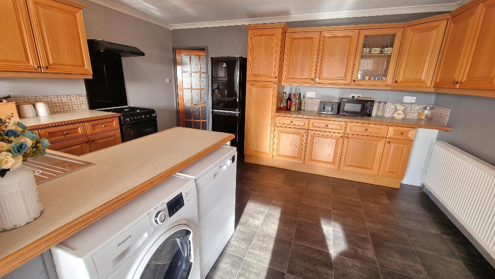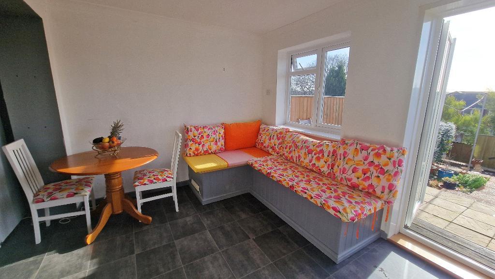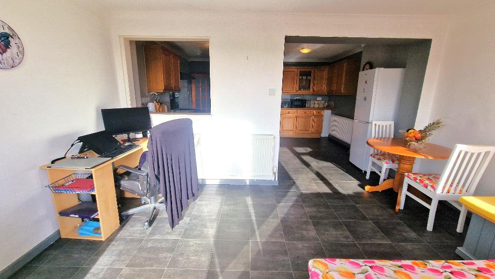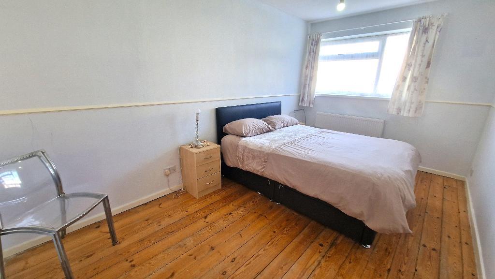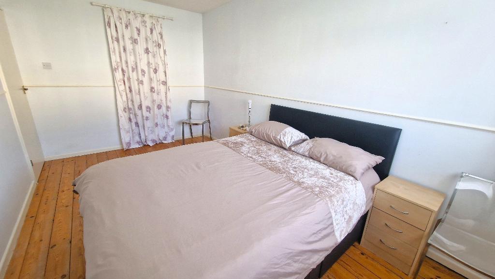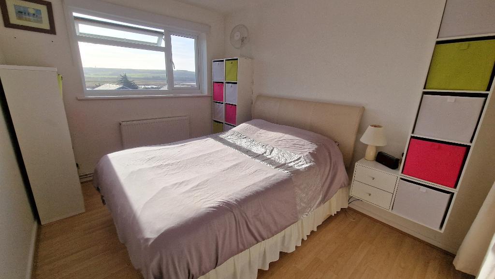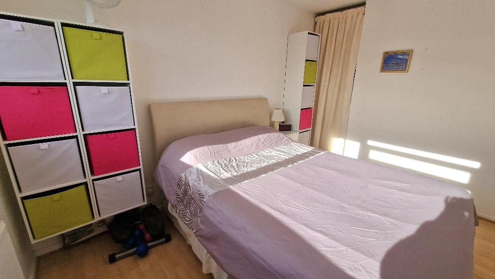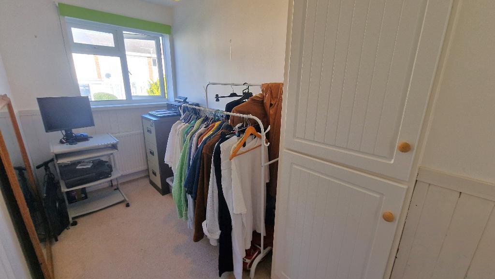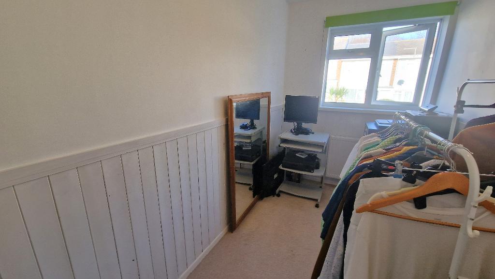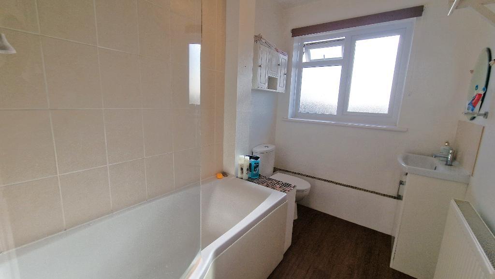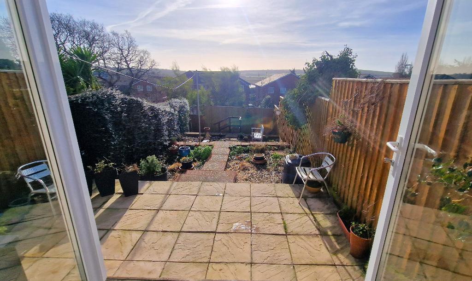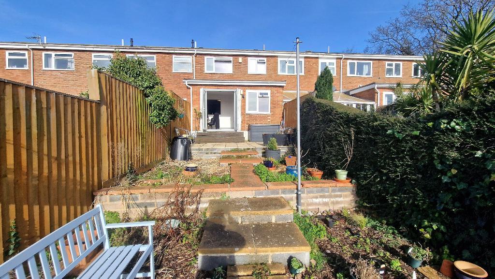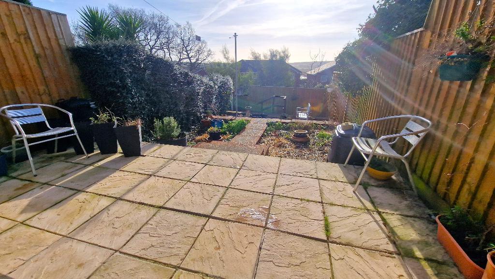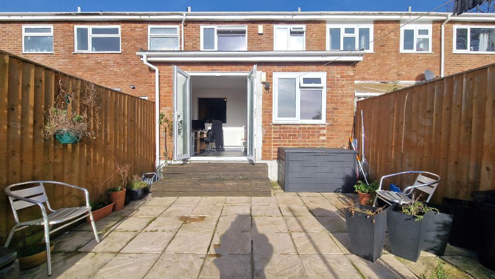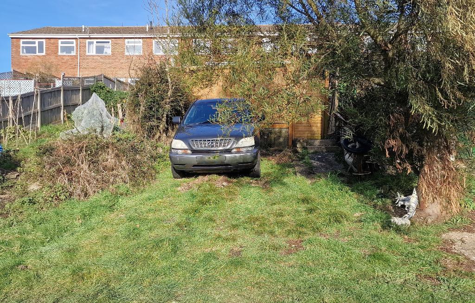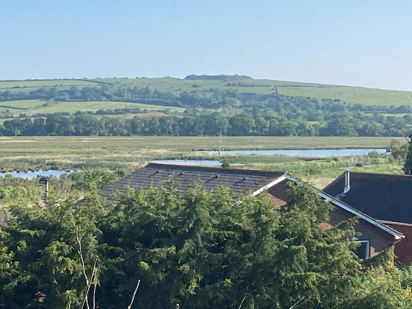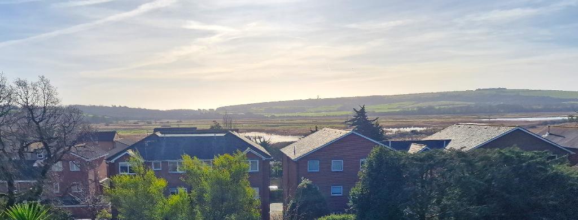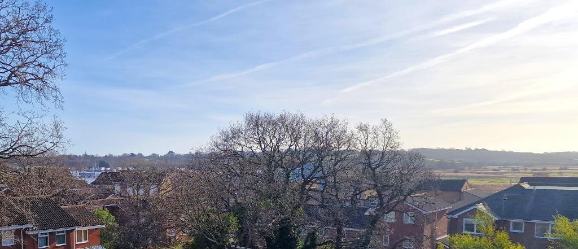Summary
Situated within the pretty village of St Helens, this modern terraced home is set nicely away from the road in a great traffic free location. The house offers naturally light and spacious accommodation, lovely views of the local downland and nature reserve, and glimpses of Bembridge Harbour.
The well arranged accommodation has ground floor rooms comprising generous sized sitting room, and a fabulous, sociable, open plan kitchen, dining room and family room. From here one can take advantage of the lovely views and spill out into the garden to enjoy a spot of al fresco dining. This is complemented on the first floor by 3 bedrooms, all of which have built in cupboards, and a family bathroom, with far reaching views to be enjoyed from the rear bedroom.
Externally, there is an enclosed, southerly aspect garden to the rear which is paved and terraced and incorporates planted flower beds. To the rear of the garden, gated access leads out to another good sized area of garden which is currently used for parking but could be incorporated into the rest of the garden if desired.
The house is perfectly located for an easy walk to St Helens Marina and around to the beach at the Duver, as well as to the Village Green, local shop, pub, eateries, doctors surgery and primary school. The towns of Newport and Ryde are a 20 minute drive away, with Ryde being well served for ferry connections over to the mainland.
This is a lovely home which has lots to offer a new owner in both location, outlook, and the accommodation available.
Floors/rooms
Ground Floor
Porch - A double glazed front door gives access to the porch, which has obscured double glazed windows to the front and side and a fitted carpet. Meter cupboard. Glazed front door to:
Sitting Room - 18' 9'' x 14' 9'' (5.72m x 4.51m) A spacious room with a double glazed window to the front. Chimney breast with a wooden mantlepiece and a gas fire point. Stairs to the first floor. TV point, telephone point, 3 radiators and stripped wooden floorboards. Glazed door to:
Kitchen / Diner - 11' 8'' x 14' 7'' (3.56m x 4.47m) Fitted with a range of wall and floor units, including glass display units, with work surfaces over, an inset sink unit and tiled surrounds. Gas cooker with a cooker hood over, space for other white goods and plumbing for a dishwasher and washing machine. Radiator and vinyl flooring. Open through to:
Family Room - 8' 6'' x 14' 1'' (2.61m x 4.31m) A double glazed window and French doors open out onto the rear garden, and offer views towards the local downland and nature reserve. Built in corner seating with storage under. Radiator and vinyl flooring.
First Floor
Landing - Stairs from the sitting room lead up to the landing which has fitted carpet and accommodation off:
Bedroom 1 - 14' 9'' x 8' 9'' (4.5m x 2.68m) A double room with a double glazed window to the front. Built in cupboard, radiator and stripped wooden flooring.
Bedroom 2 - 11' 8'' x 8' 9'' (3.56m x 2.68m) A naturally light double bedroom with a double glazed window to the rear, from where one can enjoy views of the local downland, nature reserve and glimpses of Bembridge Harbour. Built in cupboard, radiator and wood effect flooring.
Bedroom 3 - 11' 7'' x 5' 8'' (3.55m x 1.74m) A single bedroom with a double glazed window to the front. Built in cupboard housing a Worcester gas boiler. Half height wood panelled walls, radiator and fitted carpet.
Bathroom - Fitted with a panelled bath with a glass screen and shower over, a wash basin set in a vanity unit and a WC. Obscured double glazed window to the rear. Radiator and wood effect flooring.
Exterior
Outside -
A lawned garden to the front has a footpath leading to the front door.
French doors from the family room lead out into an enclosed rear garden which enjoys a southerly aspect. The garden is gently terraced and incorporates a paved patio area and planted beds.
Gated rear access leads out to a generous sized parking area which could be incorporated into the garden if desired. There is vehicular access to the rear via a private lane.
Additional Information -
Heating: A gas fired boiler provides domestic hot water and heating via panelled radiators.
Tenure: Freehold
EPC rating: C
Council tax band: C
MISREPRESENTATION ACT 1967. PROPERTY MISDESCRIPTION ACT 1991.
Turnbull IOW Ltd, for themselves and Vendors of the property, whose agents they are, give notice that these particulars, although believed to be correct, do not constitute any part of an offer or Contract, that all statements contained in these particulars as to this property are made without responsibility and are not relied upon as statements or representations of fact and that they do not make or give any representation or warranty whatsoever to this business. An intending purchaser must satisfy himself by inspection or otherwise as to the correctness of each of the statements contained in these particulars
Additional Information
For further information on this property please call 01983 874777 or e-mail [email protected]
