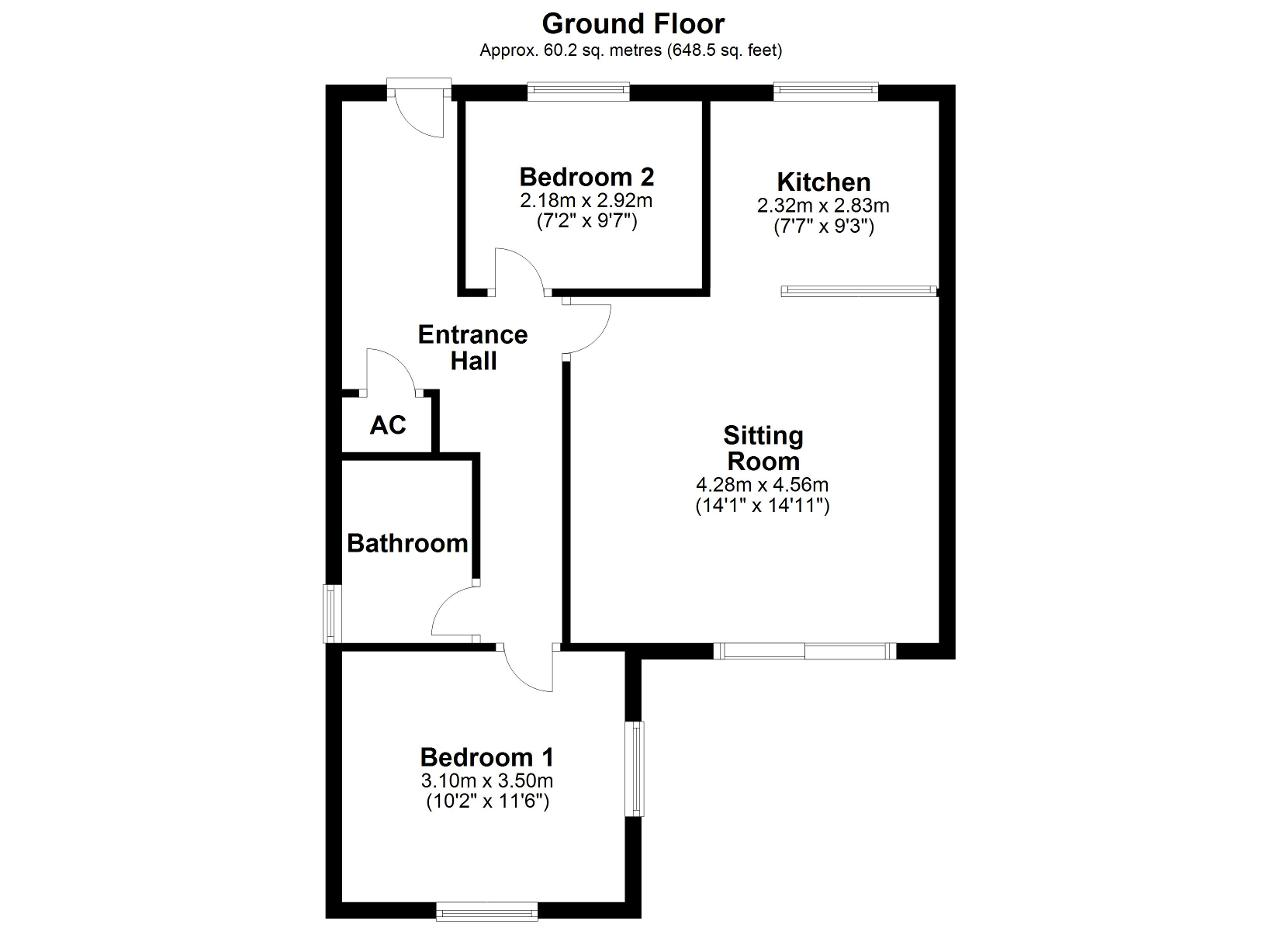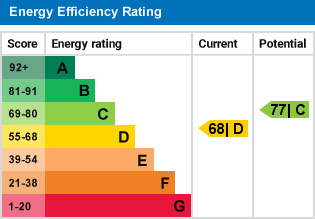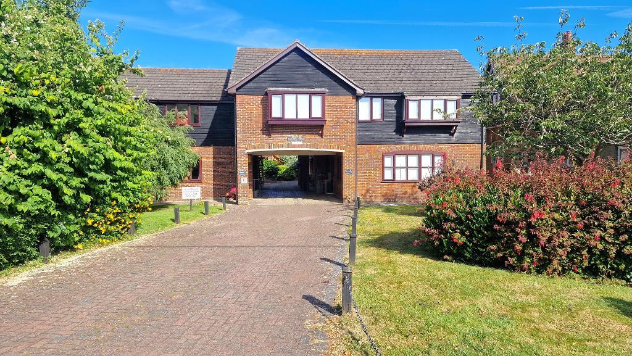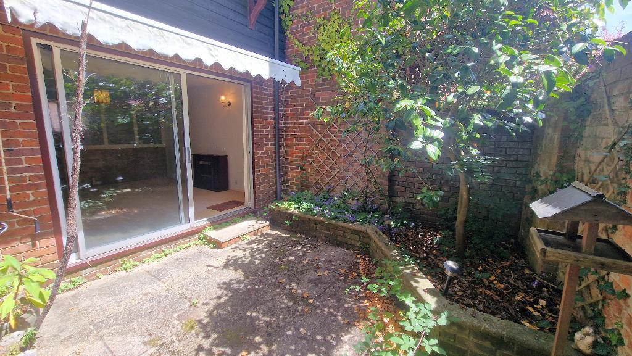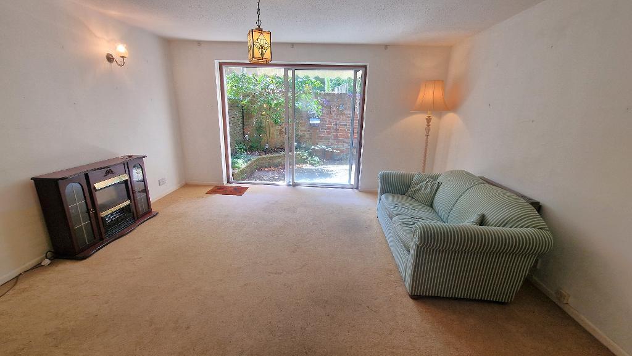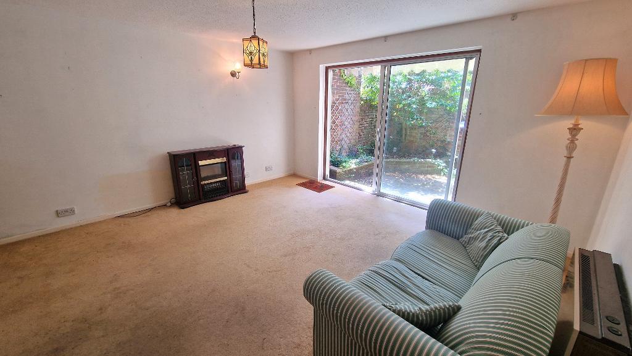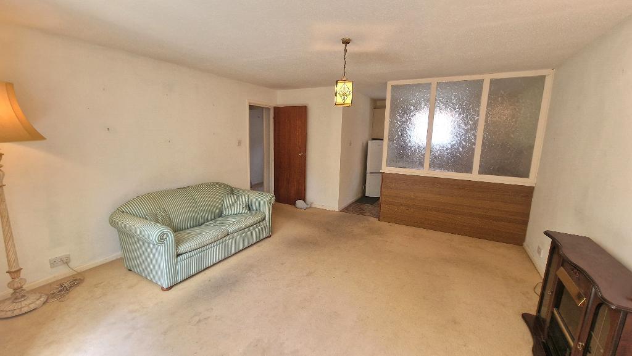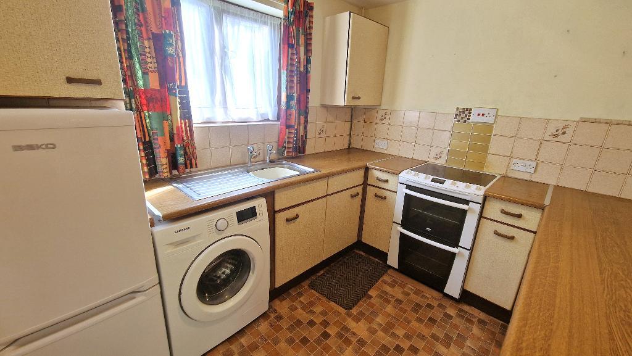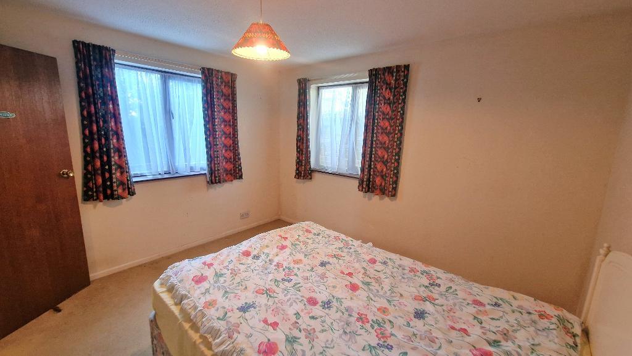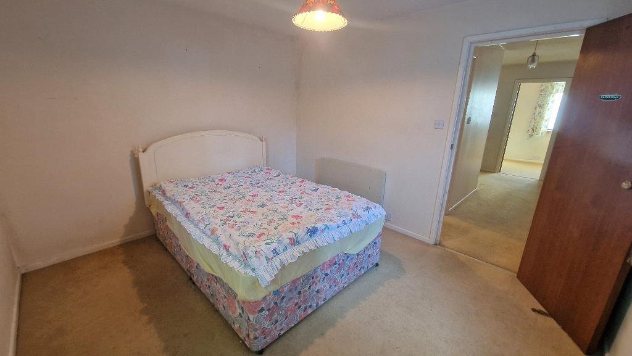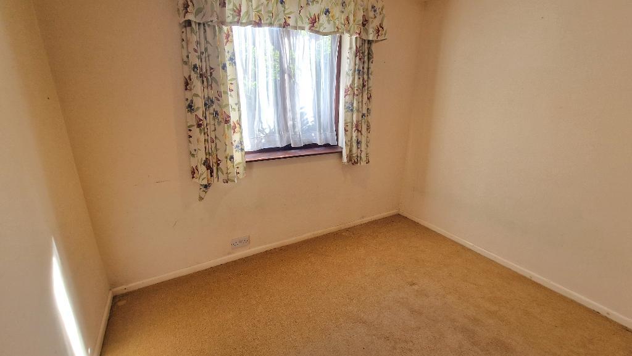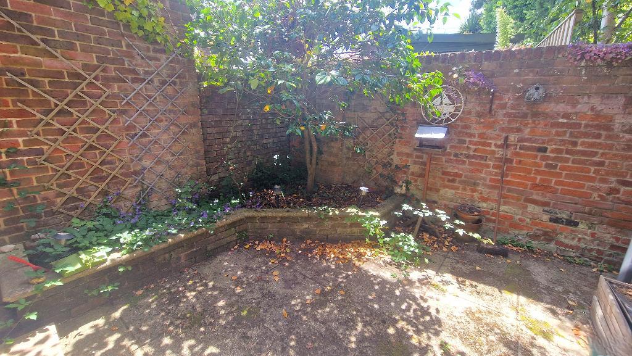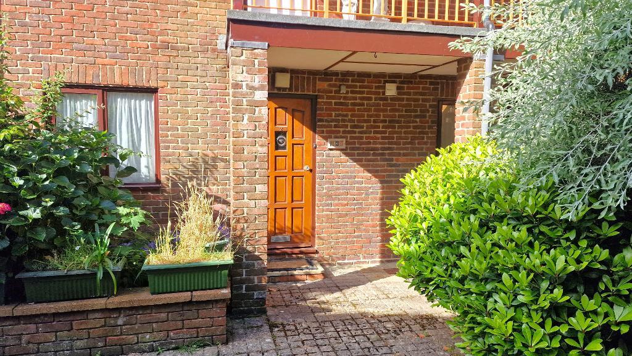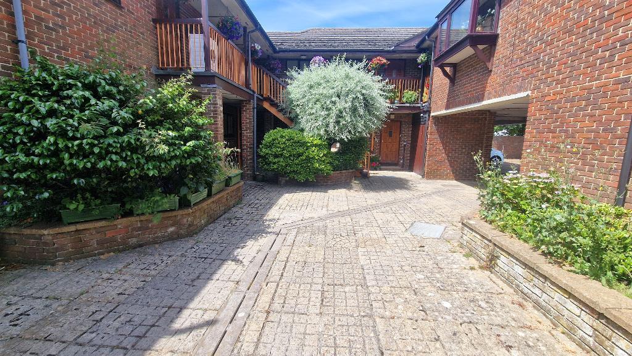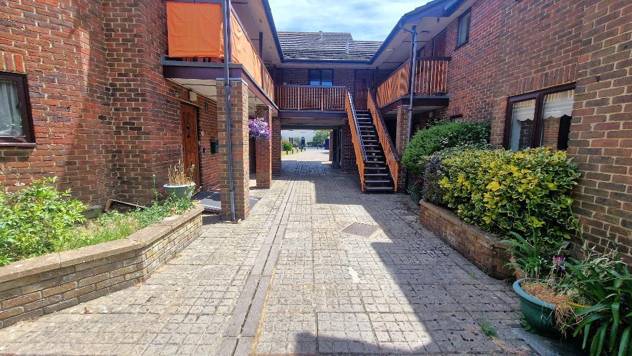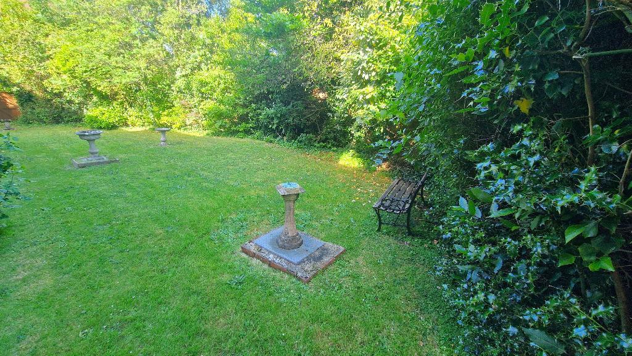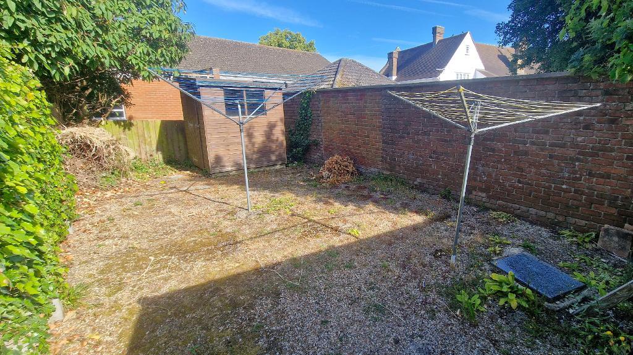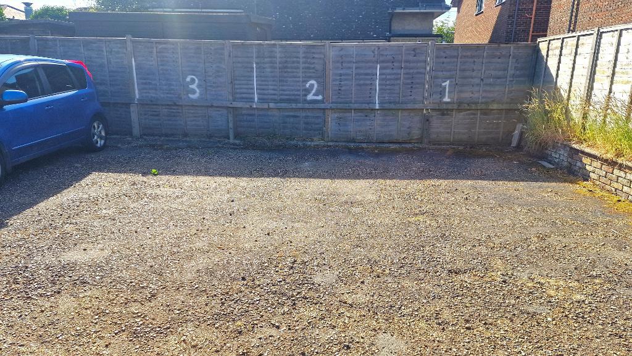Summary
Offered for sale chain free, this ground floor apartment is located in a highly sought after position in the centre of the village with all of the village amenities right on the doorstep.
The apartment offers well proportioned accommodation which also has the benefit of private outside space, and although it requires general updating and modernising it provides the opportunity for a new owner to put their own mark and creativity on their new home. The accommodation comprises a good sized entrance hall which gives access to a rear aspect sitting room. This opens up into a kitchen, and is complemented by 2 bedrooms and a bathroom.
Externally, there is an allocated parking space for the apartment, as well as communal gardens and a bin storage area. In addition, there is access from the sitting room out into a private south westerly aspect courtyard which has been paved for ease of maintenance and incorporates raised flower beds and a timber storage shed.
Floors/rooms
Ground Floor
Entrance Hall - A hardwood front door gives access to a spacious entrance hall which has an airing cupboard housing the hot water cylinder, fitted carpet and a night storage heater. Accommodation off:
Sitting Room - 14' 0'' x 14' 11'' (4.28m x 4.56m) A rear aspect room with double glazed patio doors leading into the courtyard garden. TV point, telephone point, fitted carpet and night storage heater. Open through to:
Kitchen - 7' 7'' x 9' 3'' (2.32m x 2.83m) Fitted with a range of wall and floor units with work surfaces over, an inset sink unit and tiled surrounds. Double glazed window to the front and glazing through to the sitting room. Electric cooker point, plumbing for a washing machine and space for a fridge freezer.
Bedroom 1 - 10' 2'' x 11' 5'' (3.1m x 3.5m) A double room with a double glazed windows to the side and rear. Fitted carpet and night storage heater.
Bedroom 2 - 7' 1'' x 9' 6'' (2.18m x 2.92m) A small double or single bedroom with a double glazed window to the front. Fitted carpet and electric heater.
Bathroom - Fitted with a panelled bath, wash basin and WC. Double glazed window to the side. Electric heater.
Exterior
Outside -
The apartment benefits from a private courtyard area which is paved and has raised flower beds and a timber shed.
The building itself is set within communal grounds with lawned areas to the front and rear, an area for drying washing and for bins. There is a washing line to the rear of the building and a bin storage area to the side.
Additional Information -
Heating: Electric heaters and night storage heaters.
EPC rating: D
Council tax band: C
Tenure: Share of freehold.
The apartments at Elizabeth Court all own a share of the freehold.
Maintenance charges: £400 every 6 months, payable in April and October.
No Ground Rent is payable.
MISREPRESENTATION ACT 1967. PROPERTY MISDESCRIPTION ACT 1991.
Turnbull IOW Ltd, for themselves and Vendors of the property, whose agents they are, give notice that these particulars, although believed to be correct, do not constitute any part of an offer or Contract, that all statements contained in these particulars as to this property are made without responsibility and are not relied upon as statements or representations of fact and that they do not make or give any representation or warranty whatsoever to this business. An intending purchaser must satisfy himself by inspection or otherwise as to the correctness of each of the statements contained in these particulars.
Parking - There is an allocated parking space to the rear of the building.
Additional Information
For further information on this property please call 01983 874777 or e-mail [email protected]
