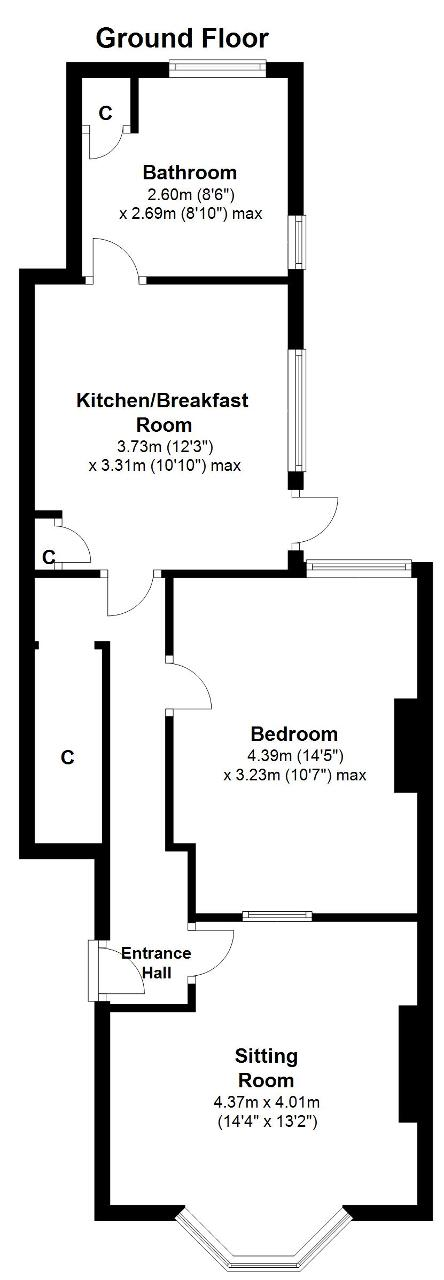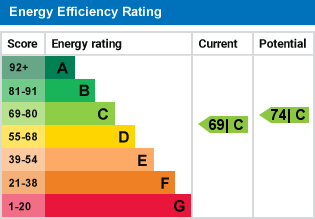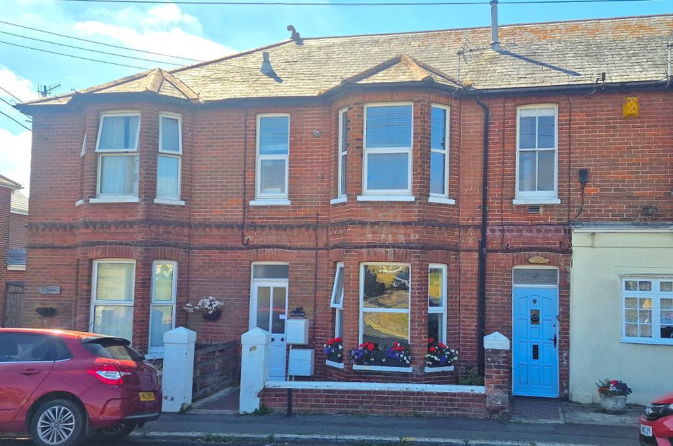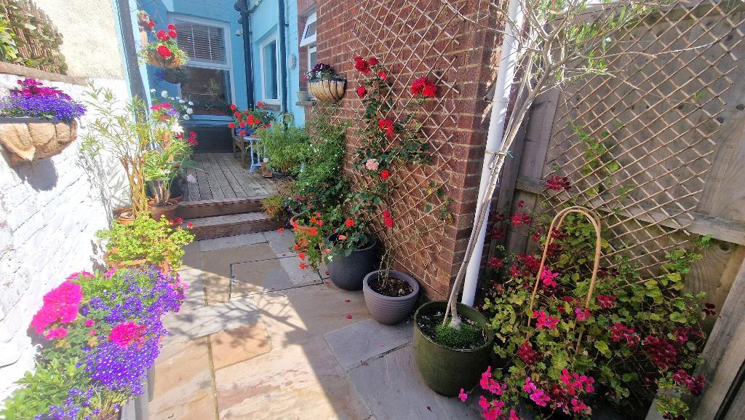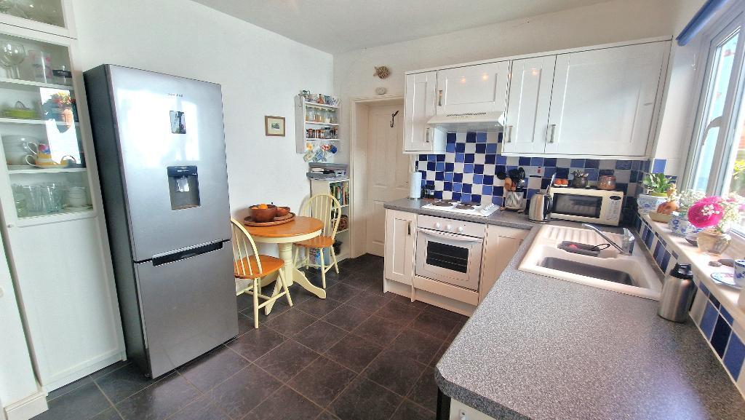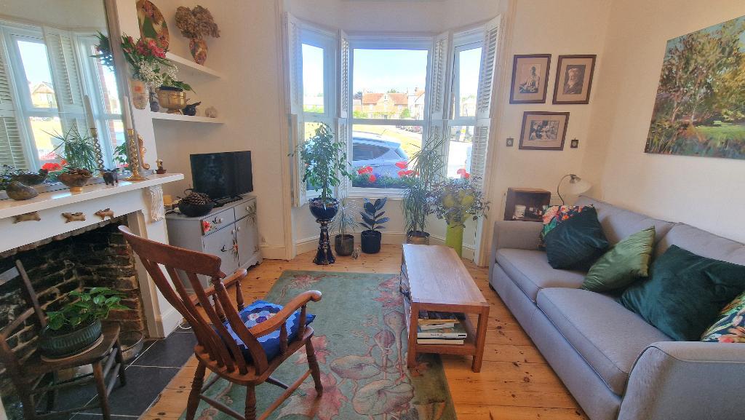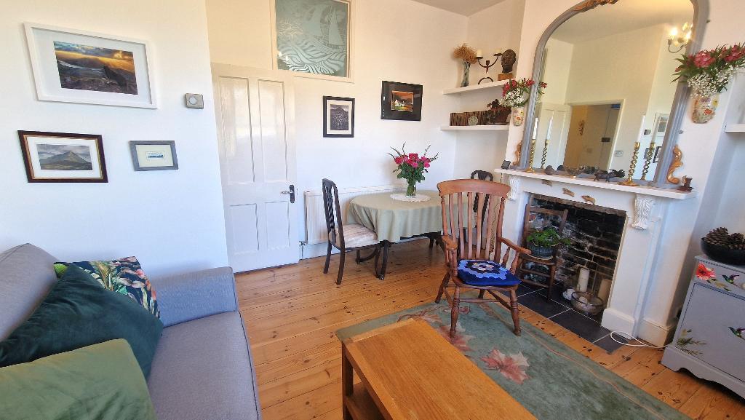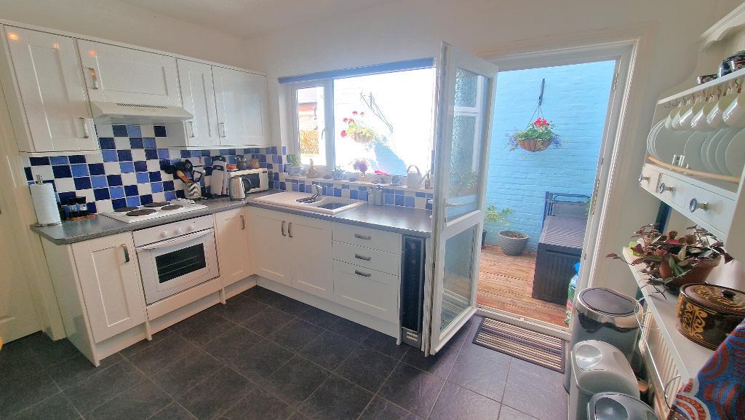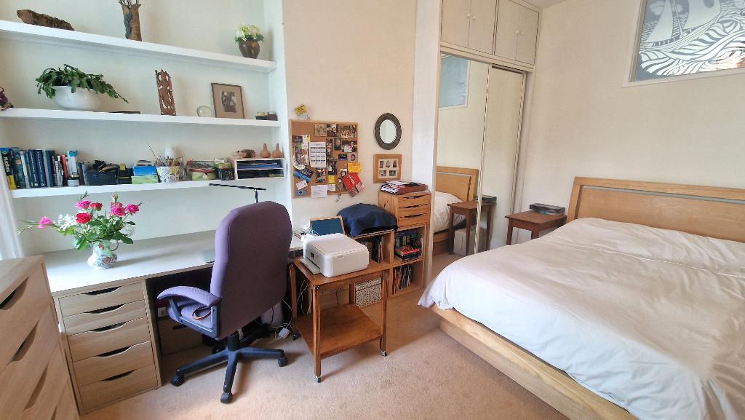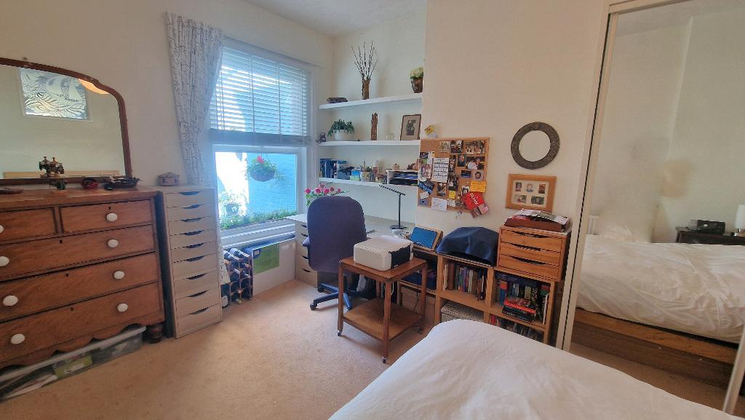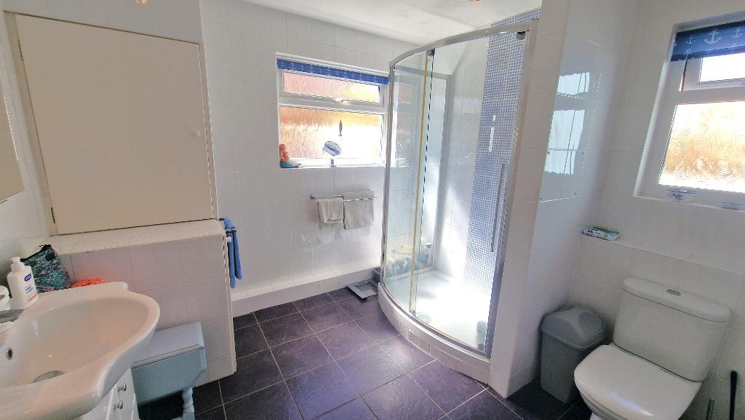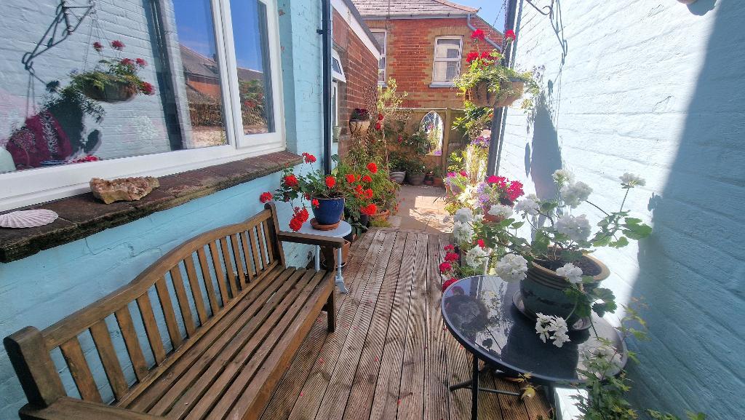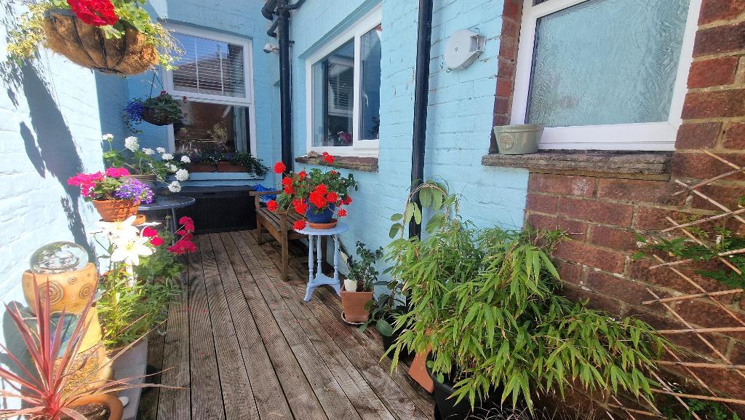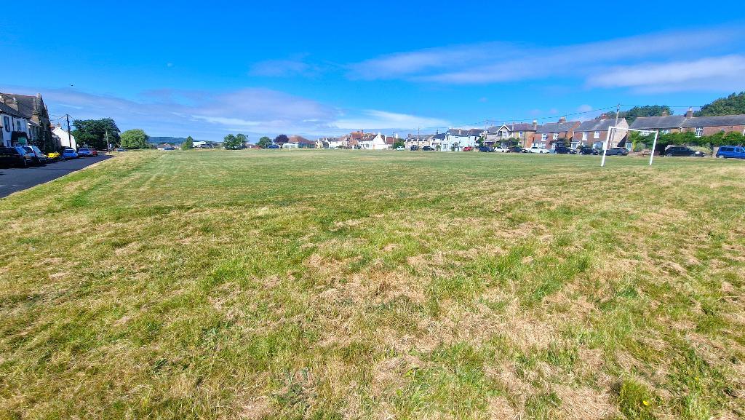Summary
Situated on the Lower Green in St Helens, this ground floor apartment forms the lower half of a period home, and as such retains many original features and character.
The accommodation is deceptively spacious, with an entrance hall leading into a front aspect sitting room which has a bay window looking out across the Village Green and a feature fireplace. Further accommodation comprises a double bedroom, a fitted kitchen, and a bathroom. From the kitchen there is access out into a private courtyard garden, which is ideal for outside dining and gives gated rear access on to Mill Road.
The apartment is ideally located for easy access to St Helens marina, the Duver and all of the village amenities, and is ideal for use as a permanent home or as an easy to maintain holiday retreat by the sea.
Floors/rooms
Ground Floor
Entrance - A communal entrance hall gives access via a private front door to Apartment 2.
Entrance Hall - With an under stairs storage cupboard, hanging space for coats, radiator and fitted carpet. Accommodation off:
Sitting Room - 14' 4'' x 13' 1'' (4.37m x 4.01m) A naturally bright front aspect room with a double glazed walk-in bay window which has fitted shutters and an outlook over St Helens Green. Feature fireplace with a slate tiled hearth and shelving into the chimney breast recess. Stripped and polished wooden floors. TV point, 2 radiators.
Kitchen Breakfast Room - 12' 2'' x 10' 10'' (3.73m x 3.31m) Fitted with a range of wall and floor units with work surfaces over, tiled surrounds and an inset sink unit. Built in electric oven and hob with a cooker hood over. Fitted wine fridge and space for a fridge freezer. Double glazed window to the side and door to the courtyard garden. Space for dining table and chairs. Tiled flooring, radiator.
Bedroom - 14' 4'' x 10' 7'' (4.39m x 3.23m) A double room with a double glazed window overlooking the courtyard. Built in mirrored wardrobes. Fitted carpet, radiator.
Bathroom - Fitted with a double sized shower cubicle, a wash basin set in a vanity unit and a WC. Heated towel rail and extractor fan. Obscured double glazed windows to the side and rear. Cupboard housing the gas boiler which also has plumbing for a washing machine. Fully tiled walls and floor.
Exterior
Outside - A decked seating area leads out from the kitchen and on to the courtyard. Gated rear access leading on to Mill Lane. Fenced and gated area for bin storage.
Additional Information -
Heating: A gas fired boiler provides domestic hot water and heating via panelled radiators.
Council tax band: A
EPC rating: D
Tenure: Leasehold, held on a 999 year lease.
Maintenance and buildings insurance is split equally between the 2 apartments in the building.
MISREPRESENTATION ACT 1967. PROPERTY MISDESCRIPTION ACT 1991.
Turnbull IOW Ltd, for themselves and Vendors of the property, whose agents they are, give notice that these particulars, although believed to be correct, do not constitute any part of an offer or Contract, that all statements contained in these particulars as to this property are made without responsibility and are not relied upon as statements or representations of fact and that they do not make or give any representation or warranty whatsoever to this business. An intending purchaser must satisfy himself by inspection or otherwise as to the correctness of each of the statements contained in these particulars
Additional Information
For further information on this property please call 01983 874777 or e-mail [email protected]
