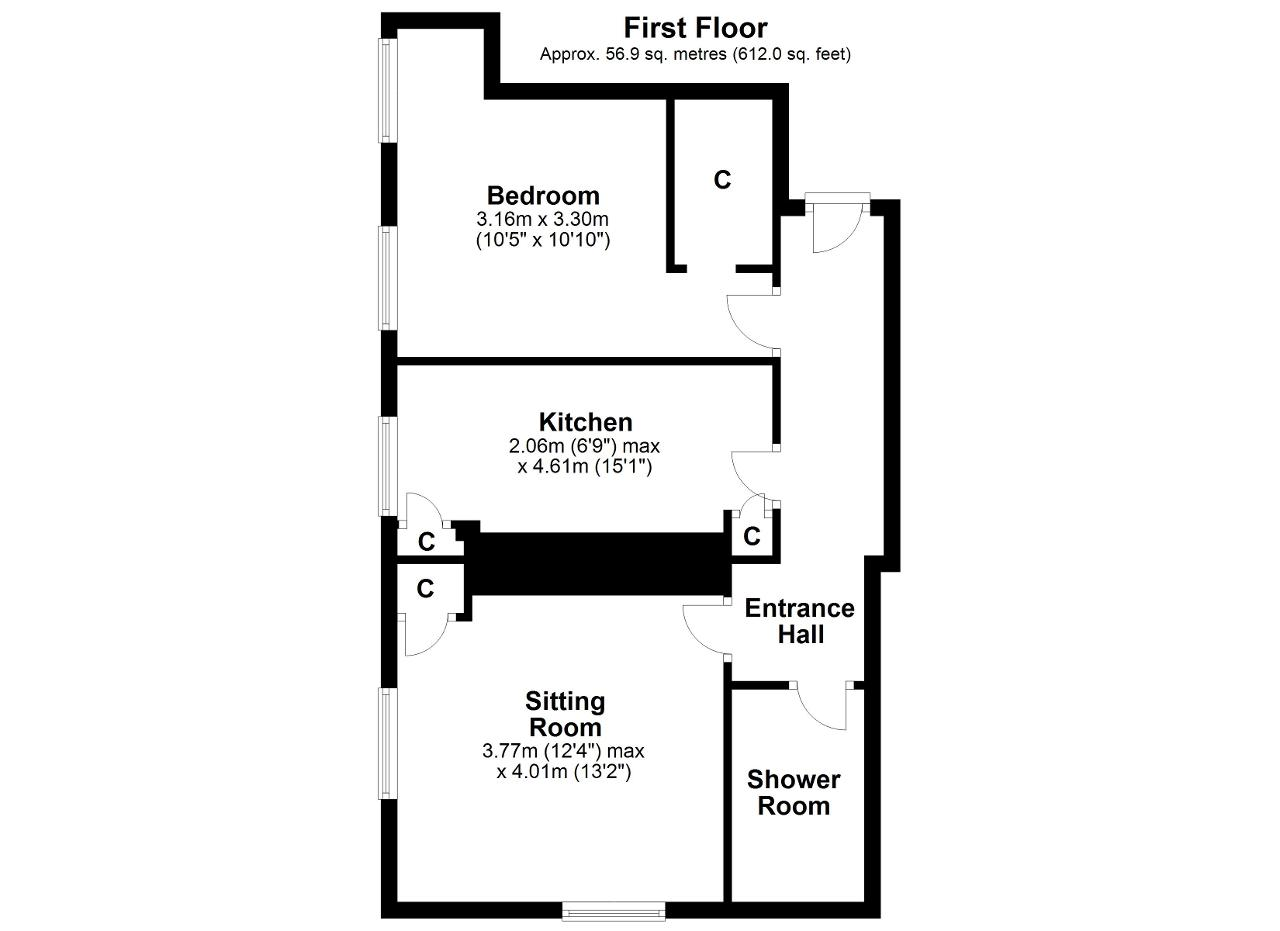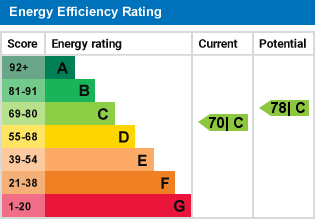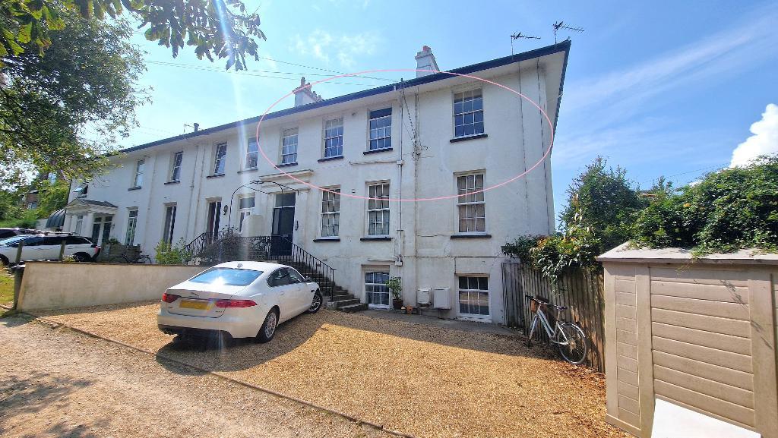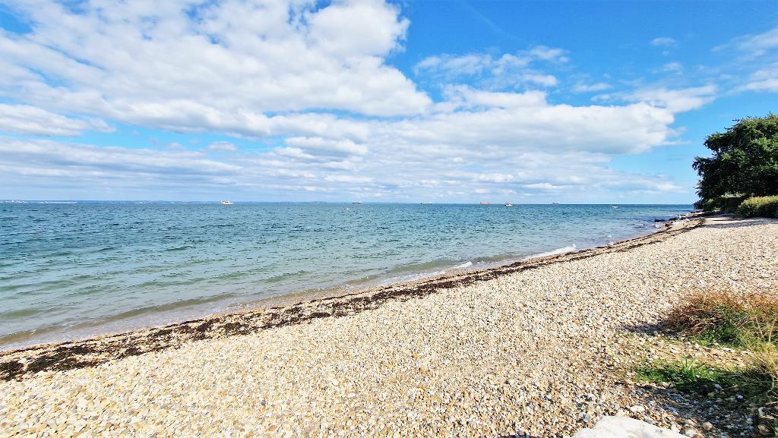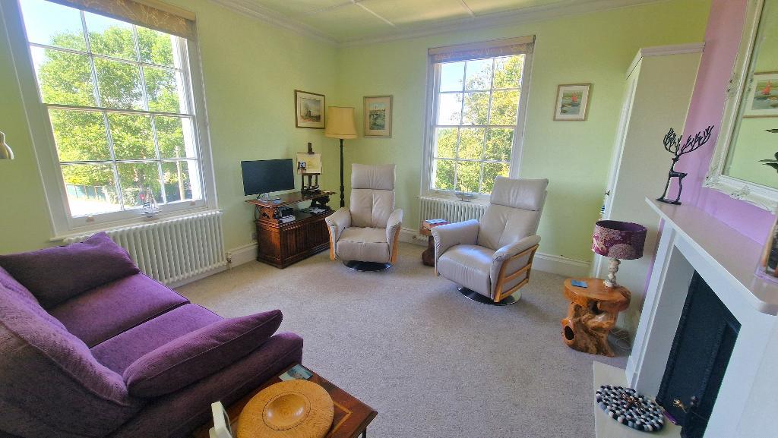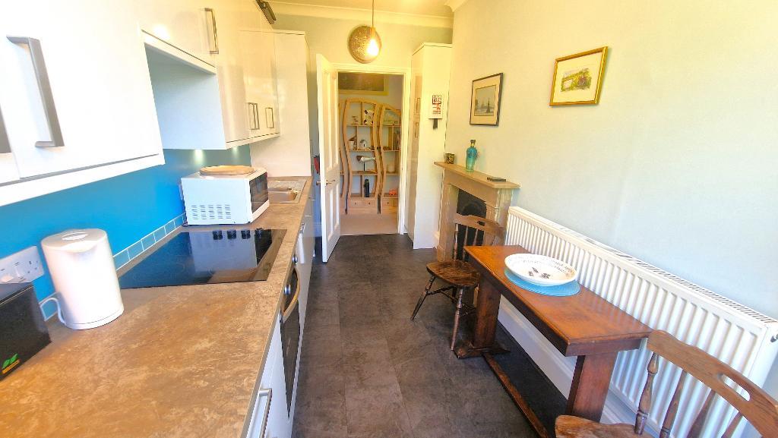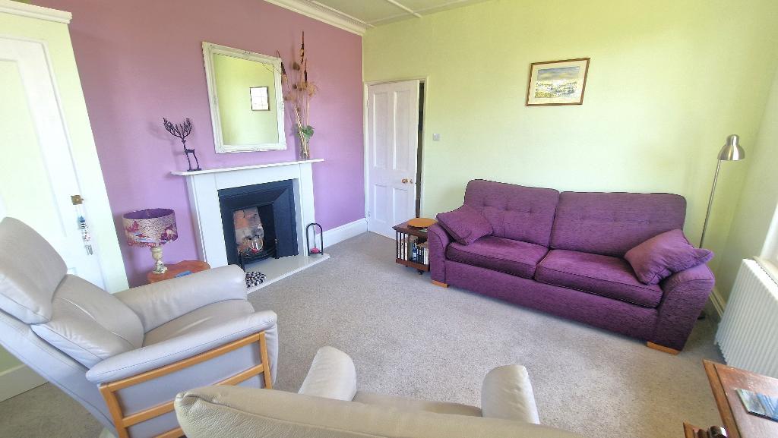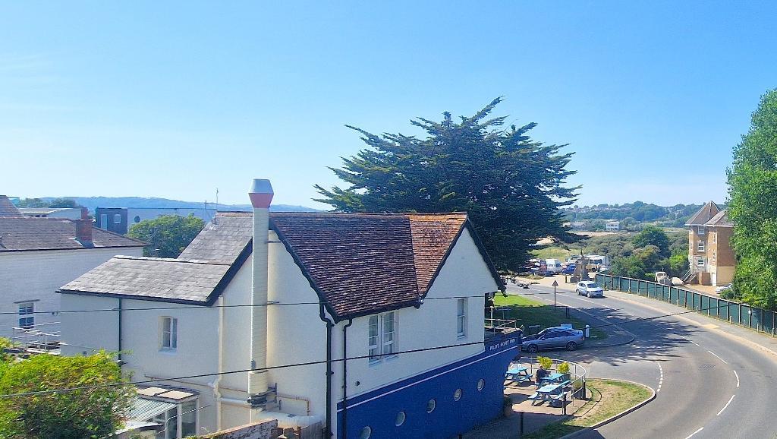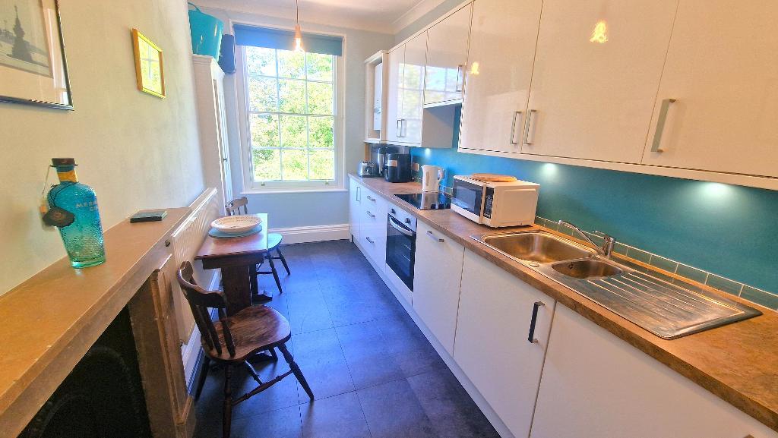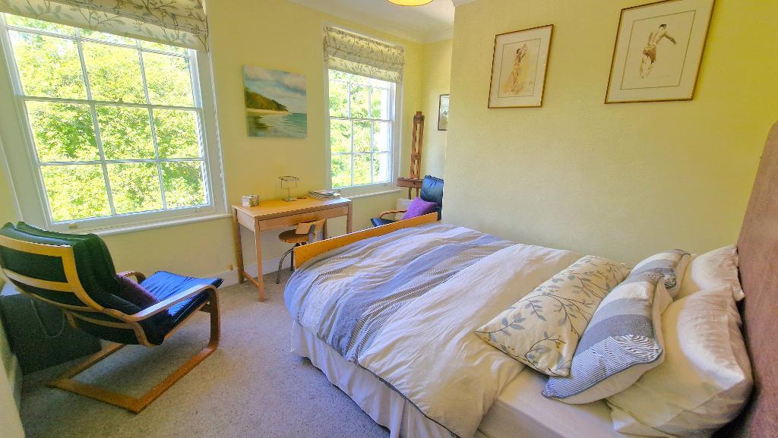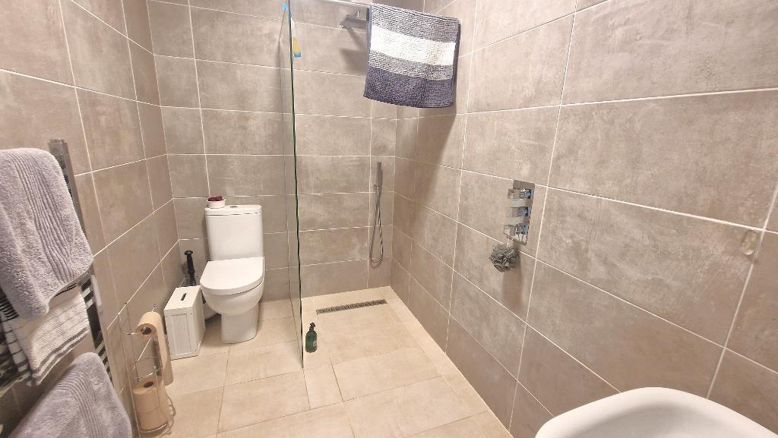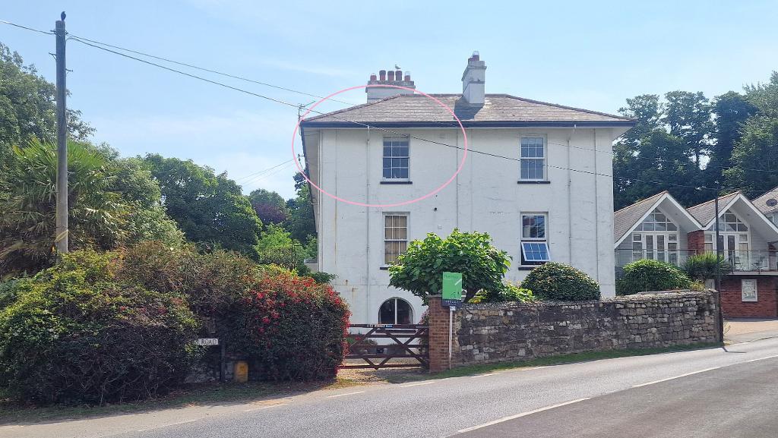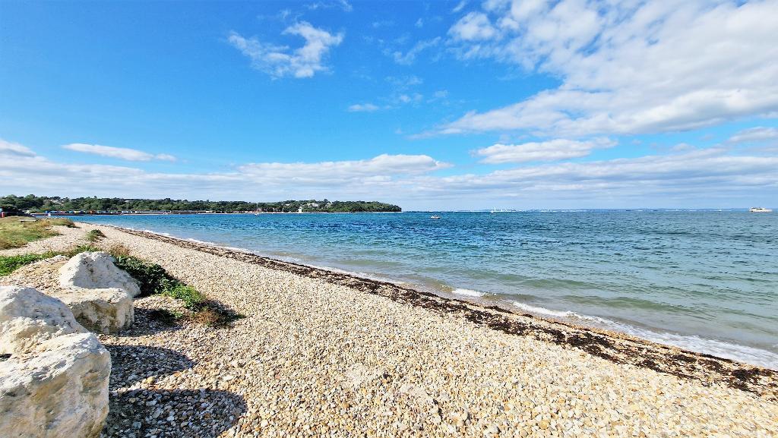Summary
This fabulous first floor apartment is located a stones throw from Bembridge Harbour and beaches, within a lovely period building which dates back to the 1840"s.
The apartment is offered for sale chain free, and is perfect for those looking for an easy to maintain home where one can be by the beach or on the sea within minutes, whilst also being just a short stroll away from the village centre.
The accommodation is well presented throughout, offering bright and spacious rooms with high ceilings and some period fireplaces. A communal entrance gives access to the apartment, which comprises entrance hall, a dual aspect sitting room with views towards the harbour and countryside beyond, a fitted kitchen, a double bedroom with a walk-in wardrobe, and a modern shower room. Of further benefit is a generous loft space which, subject to consent, has the potential to provide an additional 1 to 2 bedrooms and a bathroom.
This is a great opportunity to purchase a low maintenance retreat by the sea, which is ready for a new owner to move straight into.
Floors/rooms
Ground Floor
Entrance - A communal entrance hall has stairs to the first floor with a private front door to number 8. On the first floor landing there are 2 storage cupboards for the use of this apartment.
First Floor
Entrance Hall - With an entry phone system, hanging space for coats and access to the loft space. Radiator and fitted carpet. Accommodation off:
Sitting Room - 13' 1'' x 12' 4'' (4.01m x 3.77m) A bright, dual aspect room with sash windows giving an outlook towards Bembridge Harbour and the countryside beyond. Feature period fireplace with a cupboard built into the chimney breast recess. High ceilings, telephone point, 2 radiators and fitted carpet.
Kitchen - 15' 1'' x 6' 9'' (4.61m x 2.06m) Fitted with a range of wall and floor units with work surfaces over and an inset sink unit. Fitted electric oven and hob. Integrated dishwasher and fridge freezer, and a washing machine. Feature period fireplace with cupboards built into the chimney breast recesses. Sash window to the side. Vinyl flooring.
Bedroom - 10' 9'' x 10' 4'' (3.3m x 3.16m) A double bedroom with 2 sash windows to the side, high ceilings, a radiator and fitted carpet. Walk-in wardrobe with hanging space, fitted shelving, power points and a light.
Shower Room - Fitted with a walk-in shower with a glass screen, a wash basin and WC. Heated towel rail, under floor electric heating, extractor fan and fully tiled walls and floor.
Exterior
Outside - A gravelled area to the front of the building provides a parking space for 1 car.
Additional Information -
There is the scope to extend the accommodation into the loft space, subject to the usual consents. This could provide an additional 1 to 2 bedrooms and a bathroom.
Heating: A gas fired boiler provides domestic hot water and heating via panelled radiators.
EPC rating: TBC
Council tax band: B
Tenure: Share of Freehold. 999 year lease from 2018.
Maintenance fees: A fifth share the buildings insurance and maintenance as required.
Ground Rent: N/A
MISREPRESENTATION ACT 1967. PROPERTY MISDESCRIPTION ACT 1991.
Turnbull IOW Ltd, for themselves and Vendors of the property, whose agents they are, give notice that these particulars, although believed to be correct, do not constitute any part of an offer or Contract, that all statements contained in these particulars as to this property are made without responsibility and are not relied upon as statements or representations of fact and that they do not make or give any representation or warranty whatsoever to this business. An intending purchaser must satisfy himself by inspection or otherwise as to the correctness of each of the statements contained in these particulars
Additional Information
For further information on this property please call 01983 874777 or e-mail [email protected]
