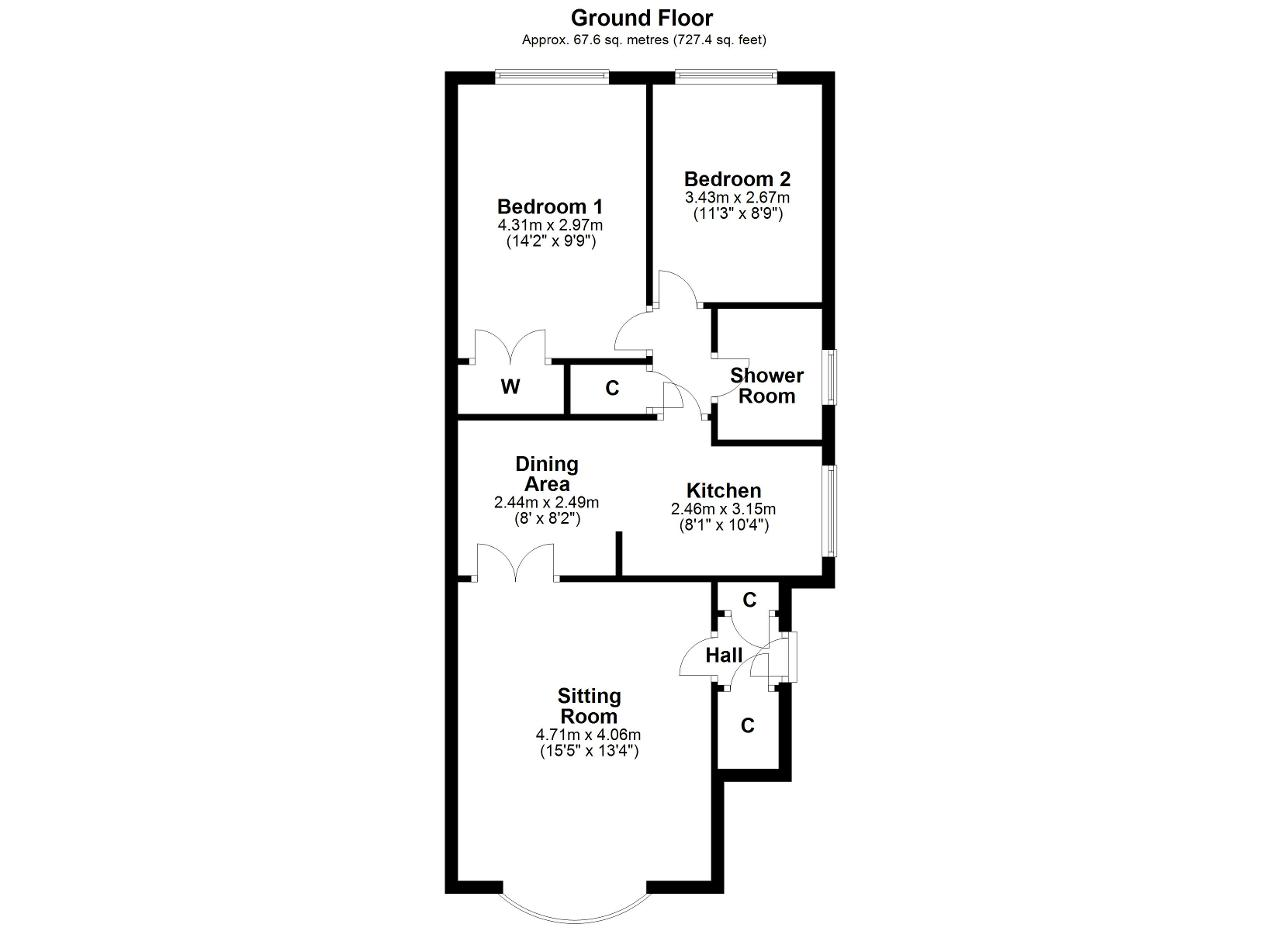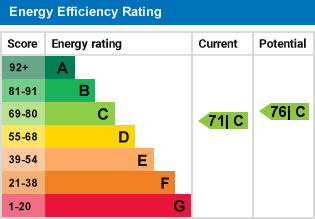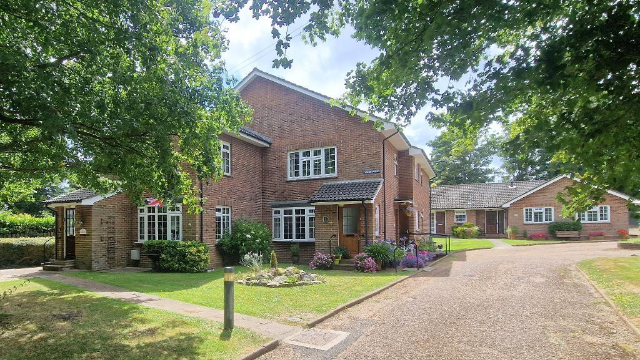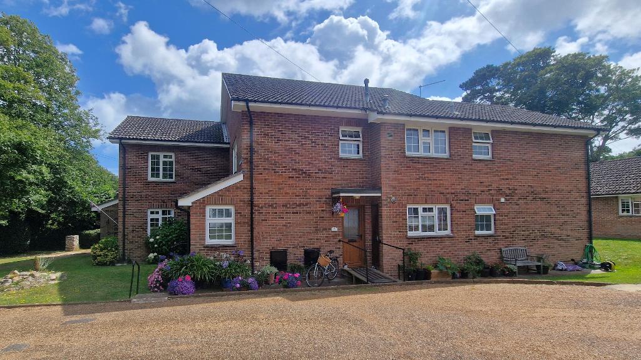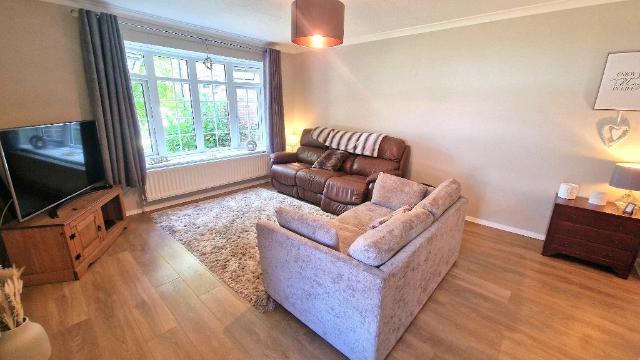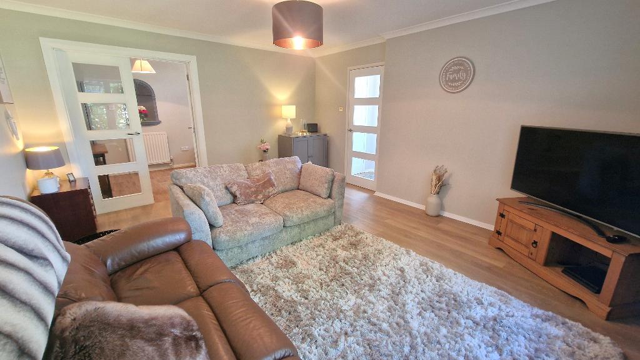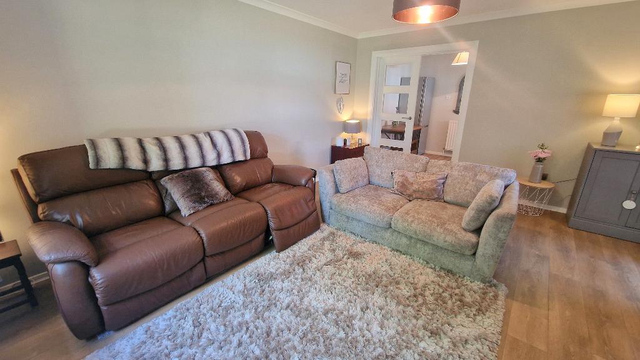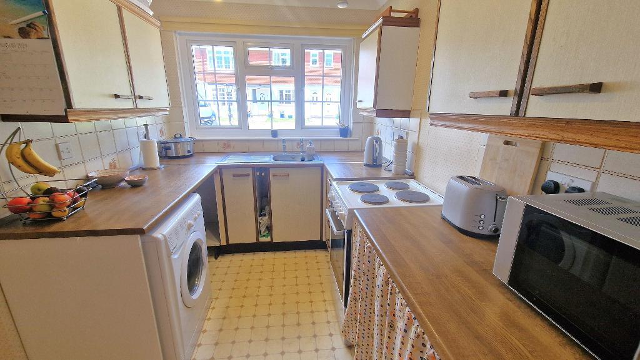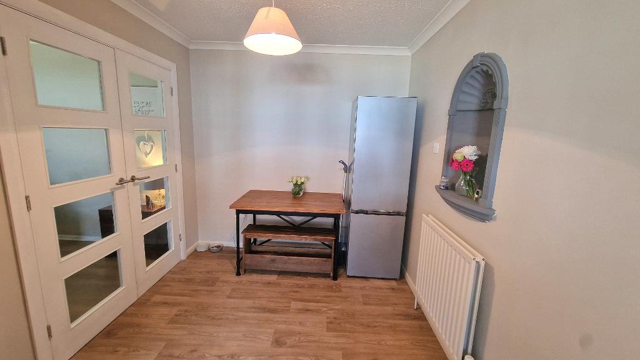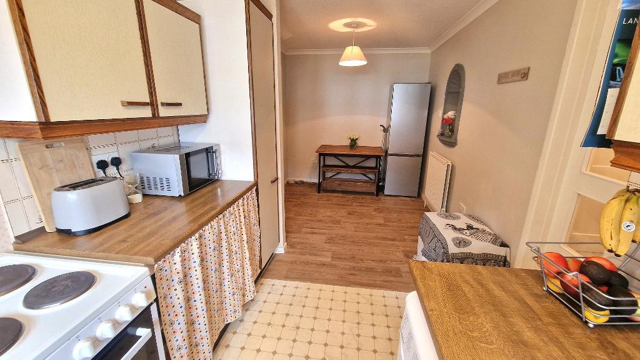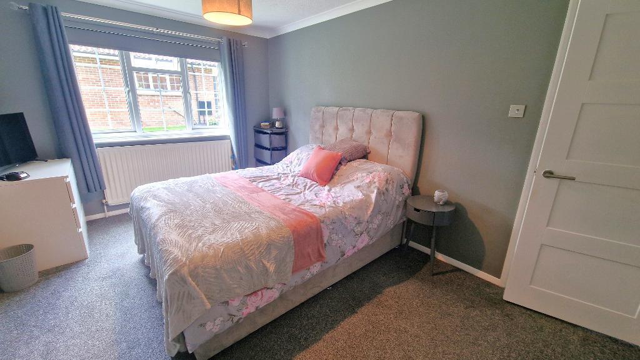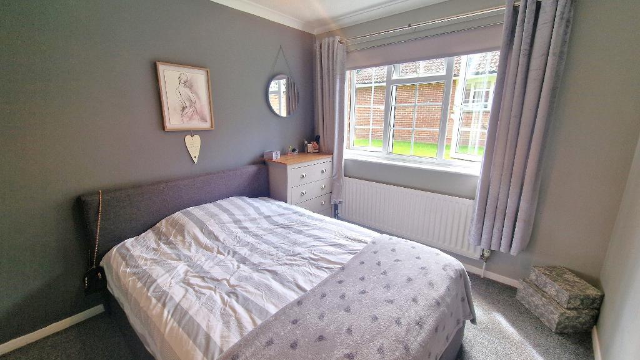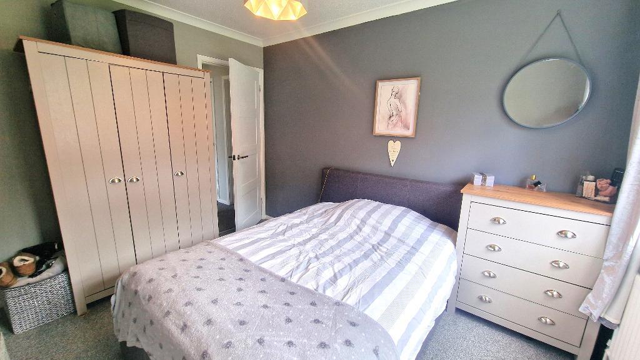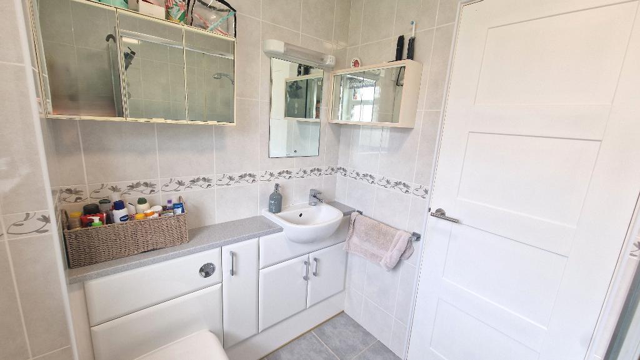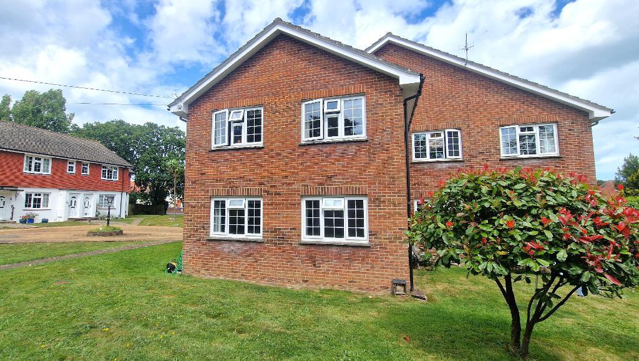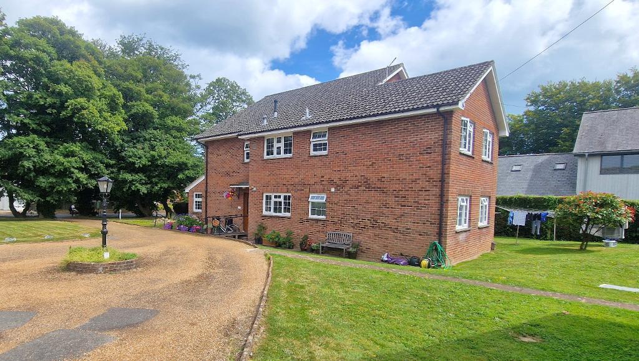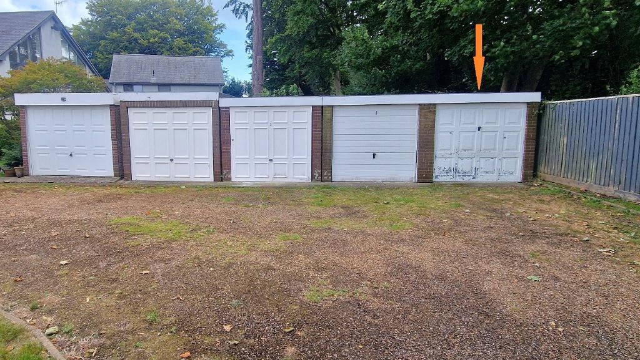Summary
Centrally located within Bembridge village, this ground floor apartment is ideal for those seeking an easy to maintain home which is not only an easy flat stroll to the village shops and amenities, but also to the local beaches and coastal walks.
The apartment offers good sized living accommodation with its own private entrance. This comprises entrance hall, a sitting room with French doors leading into a kitchen dining room, and an inner hallway with access to 2 double bedrooms and a shower room.
Externally, lawned gardens surround the property and incorporate drying and bin areas, whilst of further advantage is a single en-bloc garage.
This is a lovely home within a well managed building, which is ideal for those seeking an easy to maintain home which has village amenities close at hand and is on a bus route to the towns of Newport and Ryde.
Floors/rooms
Ground Floor
Entrance Hall - A double glazed front door gives access to the entrance hall which has a deep storage cupboard and a cupboard housing a Vaillant gas boiler. Door to:
Sitting Room - 15' 5'' x 13' 3'' (4.71m x 4.06m) A spacious front aspect room with a double glazed bow window to the front. TV point, telephone point, radiator and wood effect flooring. Glazed French doors to:
Kitchen Diner - 18' 1'' x 8' 2'' (5.52m x 2.49m) Fitted with a range of wall and floor units with work surfaces over, an inset sink unit and tiled surrounds. Electric cooker point, plumbing for a washing machine and space for a fridge freezer. Double glazed window to the side. Space for a table and chairs. Radiator and vinyl flooring. Door to:
Inner Hall - Deep built in storage cupboard. Fitted carpet and accommodation off:
Bedroom 1 - 14' 1'' x 9' 8'' (4.31m x 2.97m) A double bedroom with a double glazed window to the rear. Deep built in wardrobe. TV point, radiator and fitted carpet.
Bedroom 2 - 11' 3'' x 8' 9'' (3.43m x 2.67m) A double bedroom with a double glazed window to the rear. TV point, radiator and fitted carpet.
Shower Room - Fitted with a double sized shower cubicle with a glass screen and a wash basin and WC set in a vanity unit. Obscured double glazed window to the side. Heated towel rail, extractor fan, tiled walls and flooring.
Exterior
Outside - The building is set within communal lawned gardens which are well maintained and surround the property. There is a area for bin storage and an outside drying area.
Garage - A single en-bloc garage with an up and over door.
Additional Information -
Heating: A gas fired boiler provides domestic hot water and heating via panelled radiators.
EPC rating: C
Council tax band: C
Tenure: Leasehold. Remainder of a 999 year lease from 1982.
Maintenance fees: £1300 per annum
Ground rent: £25 per annum
MISREPRESENTATION ACT 1967. PROPERTY MISDESCRIPTION ACT 1991.
Turnbull IOW Ltd, for themselves and Vendors of the property, whose agents they are, give notice that these particulars, although believed to be correct, do not constitute any part of an offer or Contract, that all statements contained in these particulars as to this property are made without responsibility and are not relied upon as statements or representations of fact and that they do not make or give any representation or warranty whatsoever to this business. An intending purchaser must satisfy himself by inspection or otherwise as to the correctness of each of the statements contained in these particulars
Additional Information
For further information on this property please call 01983 874777 or e-mail [email protected]
