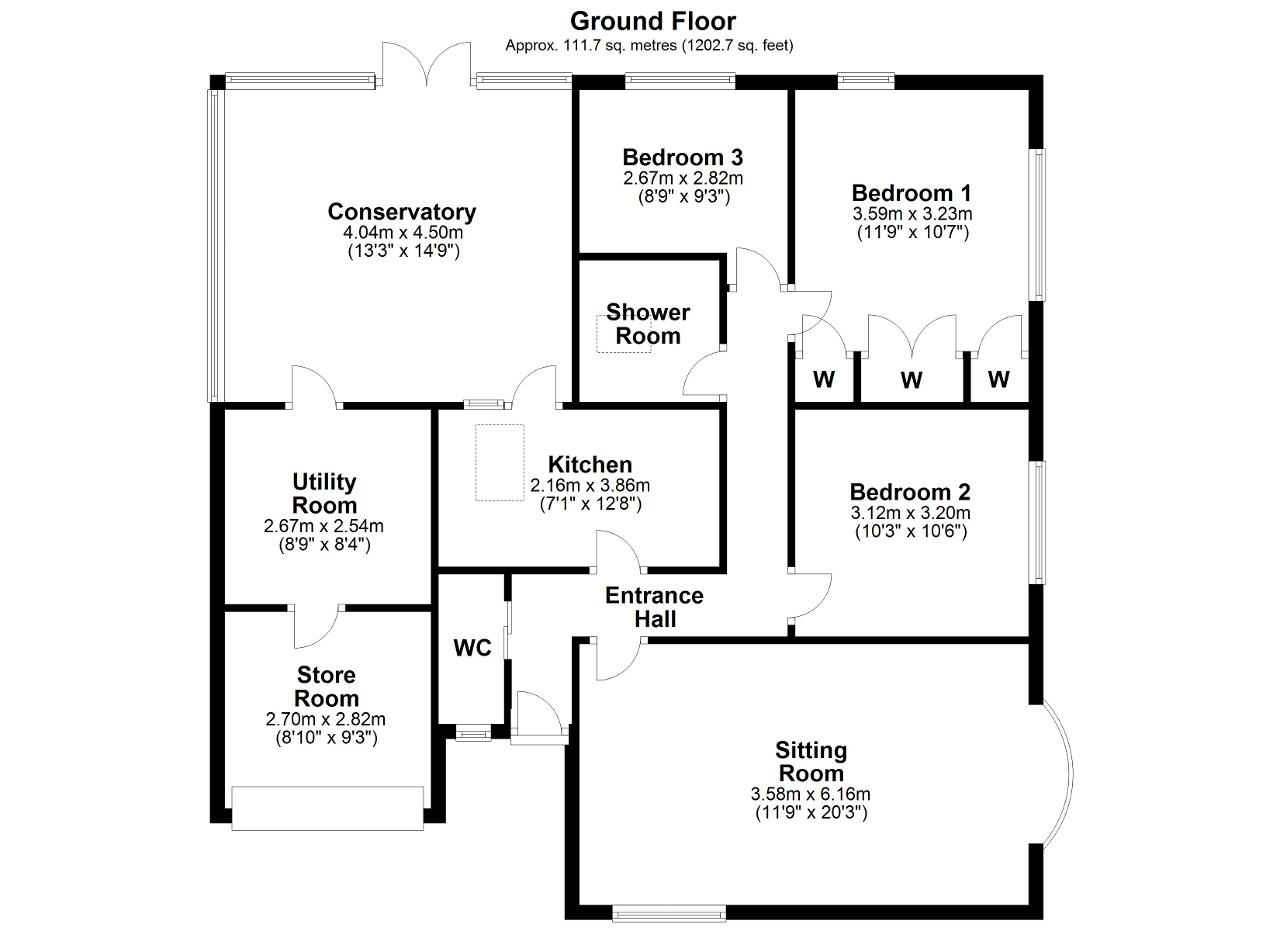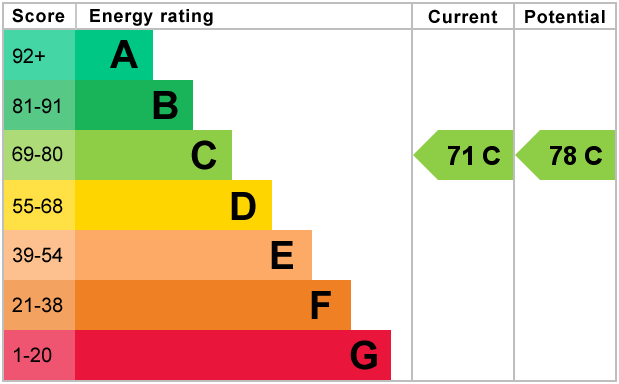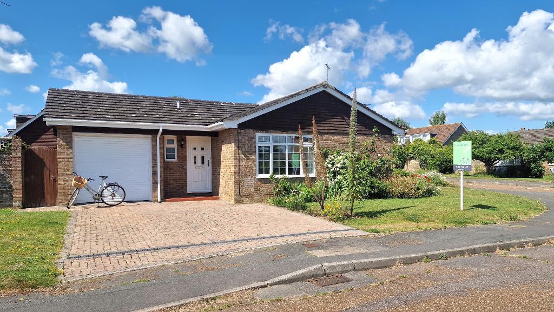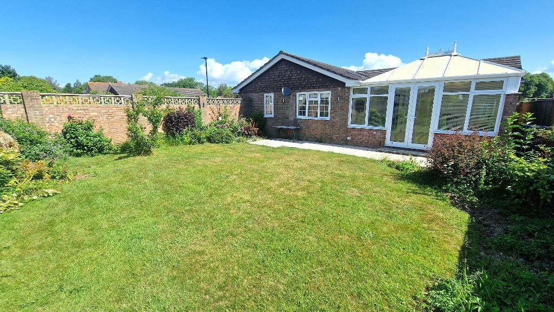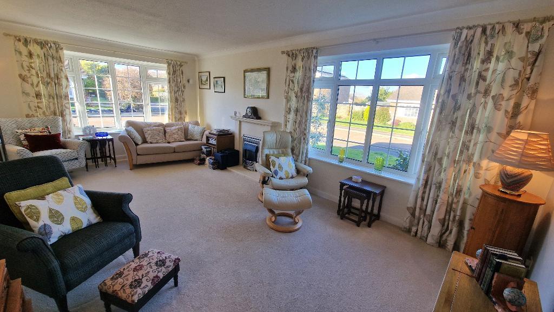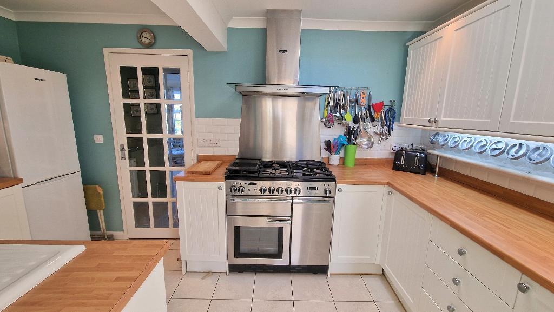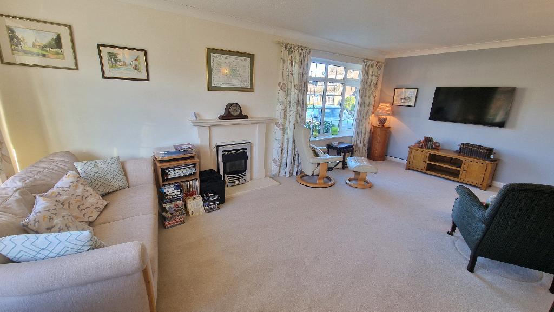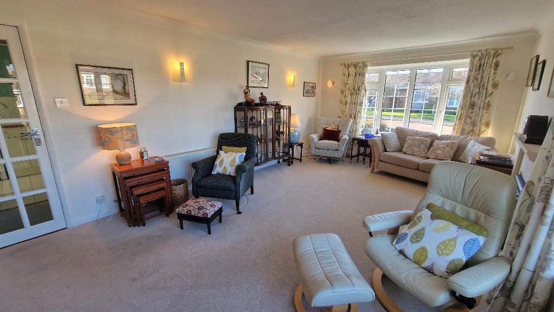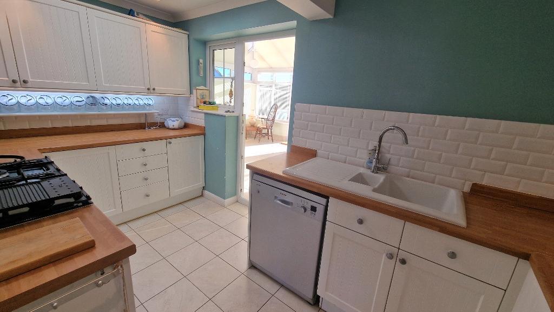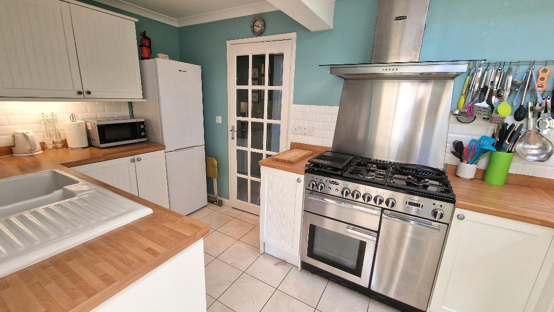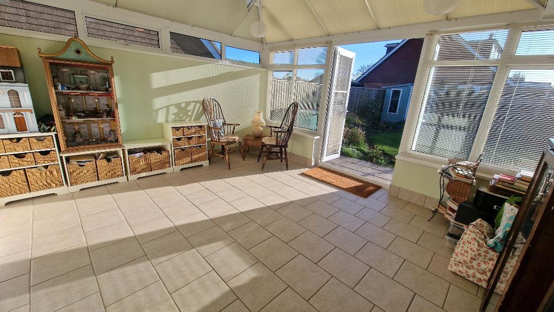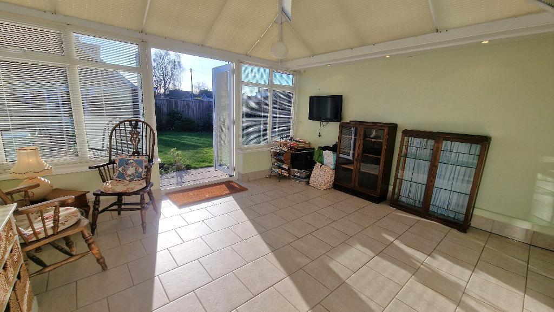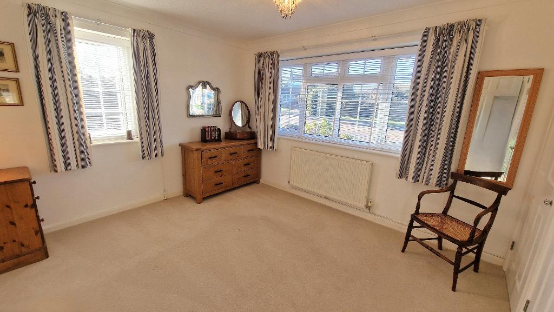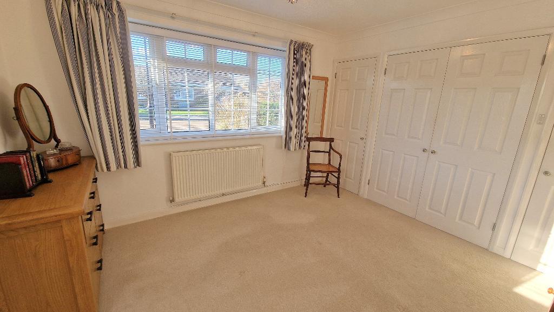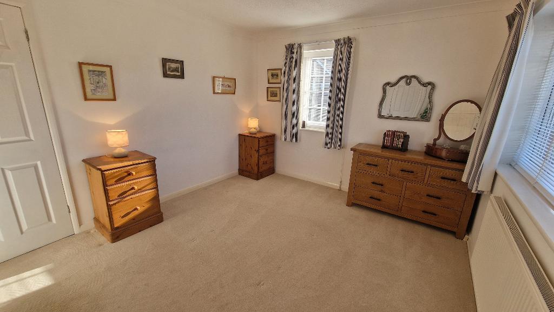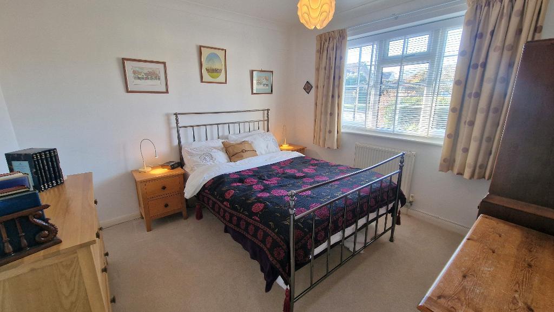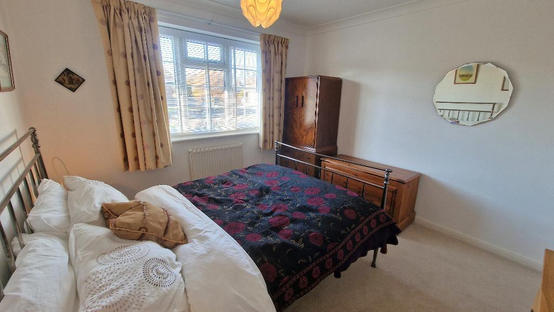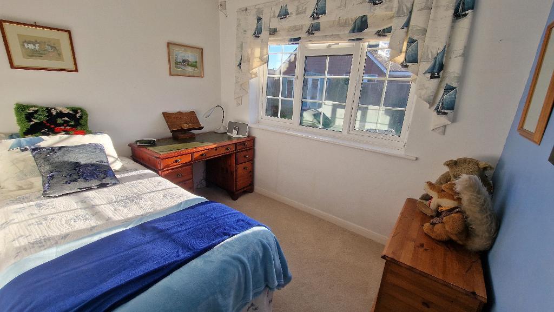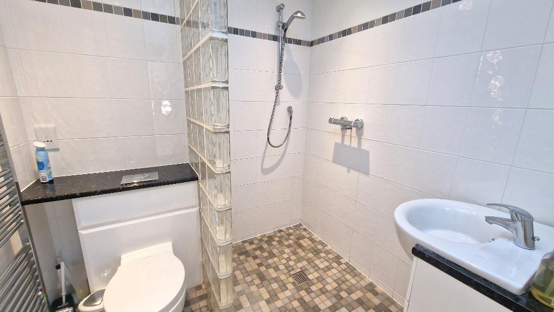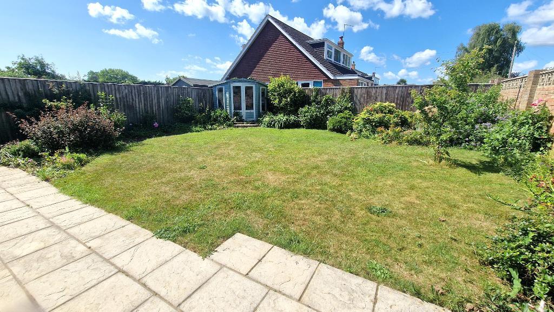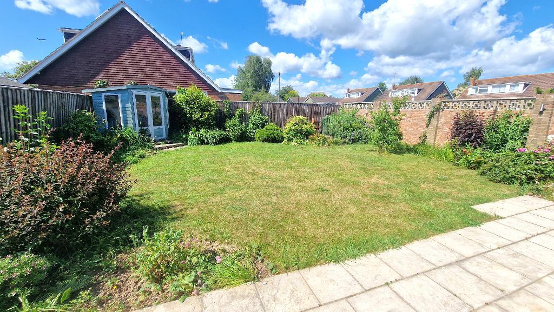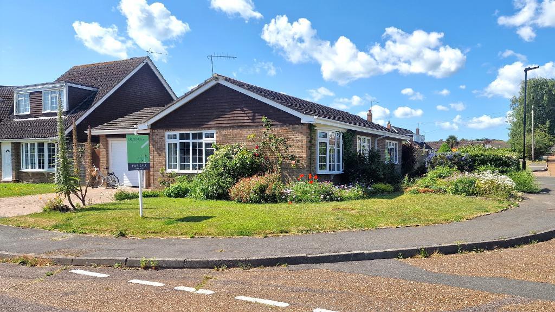Summary
Offered for sale chain free, this spacious detached bungalow is situated within a sought after road in Bembridge, popular due to its close proximity to the heart of the village and being just a short flat walk to the local shops and amenities.
The bungalows accommodation is naturally bright throughout and comprises entrance hall, a good sized dual aspect sitting room, a kitchen, a utility room and a large rear aspect conservatory with access into the garden. This is complemented by 3 bedrooms, a shower room and a separate WC.
Externally there is parking for 2 cars to the front which leads to a garage storage area, which is ideal for storing a motorbike, bicycles or water sports equipment. Gated side access then leads through to an enclosed rear garden, which enjoys a sunny south westerly aspect. The garden has a patio area leading out from the bungalow, a lawn with mature planted borders and flower beds, and a timber shed.
This is a delightful bungalow is a popular residential area, ideal for those seeking a home which is all on one level with local facilities within easy reach.
Floors/rooms
Ground Floor
Entrance Hall - A double glazed front door gives access to the entrance hall which has coir matting upon entering and a fitted carpet. Access to the loft space. Radiator. Accommodation off:
Sitting Room - 11' 8'' x 20' 2'' (3.58m x 6.16m) A naturally bright, dual aspect room with a double glazed window to the front and a double glazed bow window to the side. Gas coal effect fire set in a feature surround. TV point, telephone point, radiator and fitted carpet.
Kitchen - 7' 1'' x 12' 7'' (2.16m x 3.86m) Fitted with a range of wall and floor units with work surfaces over, under counter lighting, tiled surrounds and an inset sink unit. Rangemaster cooker with a 5 burner gas hob, double oven and grill, with a cooker hood over. Bosch dishwasher. Space for a fridge freezer. Double glazed window and door to the conservatory. Remotely operated Velux window with rain sensor. Tiled flooring.
Conservatory - 13' 3'' x 14' 9'' (4.04m x 4.5m) A spacious double glazed conservatory with a dwarf brick wall, polycarbonate roof , windows to the side and rear and French doors leading into the garden. Radiator and tiled flooring. Door to:
Utility Room - 8' 9'' x 8' 3'' (2.67m x 2.54m) Fitted with a Samsung washing machine, Hotpoint tumble dryer, built in cupboards and work surfaces. Wall mounted Vaillant gas boiler. Vinyl flooring. Door to:
Store Room - 8' 10'' x 9' 3'' (2.7m x 2.82m) A useful storage space which also has external access from the front of the bungalow.
Bedroom 1 - 11' 9'' x 10' 7'' (3.59m x 3.23m) A double bedroom with a double glazed window to the side. Radiator and fitted carpet.
Bedroom 2 - 10' 2'' x 10' 5'' (3.12m x 3.2m) A dual aspect double bedroom with double glazed windows to the side and rear. Built in wardrobes, radiator and fitted carpet.
Bedroom 3 - 8' 9'' x 9' 3'' (2.67m x 2.82m) A double bedroom with a double glazed window to the rear Radiator and fitted carpet.
Shower Room - Fitted with a double sized shower cubicle, a wash basin set in a vanity unit and a WC. Remotely operated Velux window with rain sensor. Extractor fan, tiled walls, heated towel rail and vinyl flooring.
WC - Fitted with a WC and wash basin. Double glazed window to the front.
Exterior
Outside -
The bungalow is set on a corner plot with gardens wrapping to the front, side and rear. To the front there is a block paved driveway which provides parking for 2 cars and leads to the garage store, and an open plan lawned garden.
Gated side access leads through to an enclosed rear garden which enjoys a sunny south westerly aspect. A paved patio area leads out from the conservatory and onto a grassed lawn with planted borders.
Timber shed. Outside tap and outside lights.
Garage Store - 8' 10'' x 9' 3'' (2.7m x 2.82m) Accessed from the driveway via an electric roller door, this is a useful storage area for a motorbike or bicycles, or for water sports and beach equipment. Courtesy door to the utility room.
Additional Information -
Heating: A gas fired boiler provides domestic hot water and heating via panelled radiators.
Tenure: Freehold
EPC rating: TBC
Council tax band: E
MISREPRESENTATION ACT 1967. PROPERTY MISDESCRIPTION ACT 1991.
Turnbull IOW Ltd, for themselves and Vendors of the property, whose agents they are, give notice that these particulars, although believed to be correct, do not constitute any part of an offer or Contract, that all statements contained in these particulars as to this property are made without responsibility and are not relied upon as statements or representations of fact and that they do not make or give any representation or warranty whatsoever to this business. An intending purchaser must satisfy himself by inspection or otherwise as to the correctness of each of the statements contained in these particulars.
Additional Information
For further information on this property please call 01983 874777 or e-mail [email protected]
