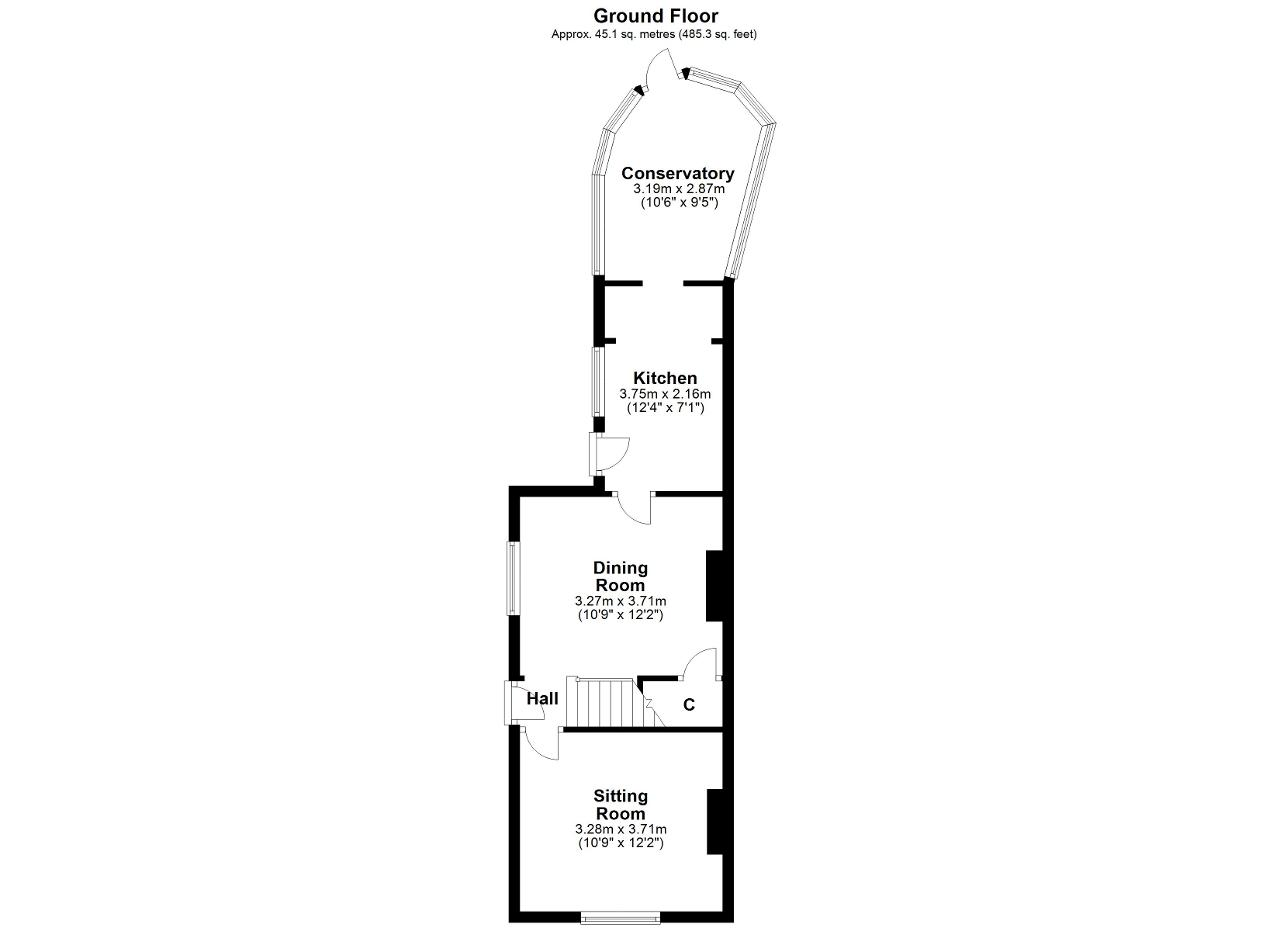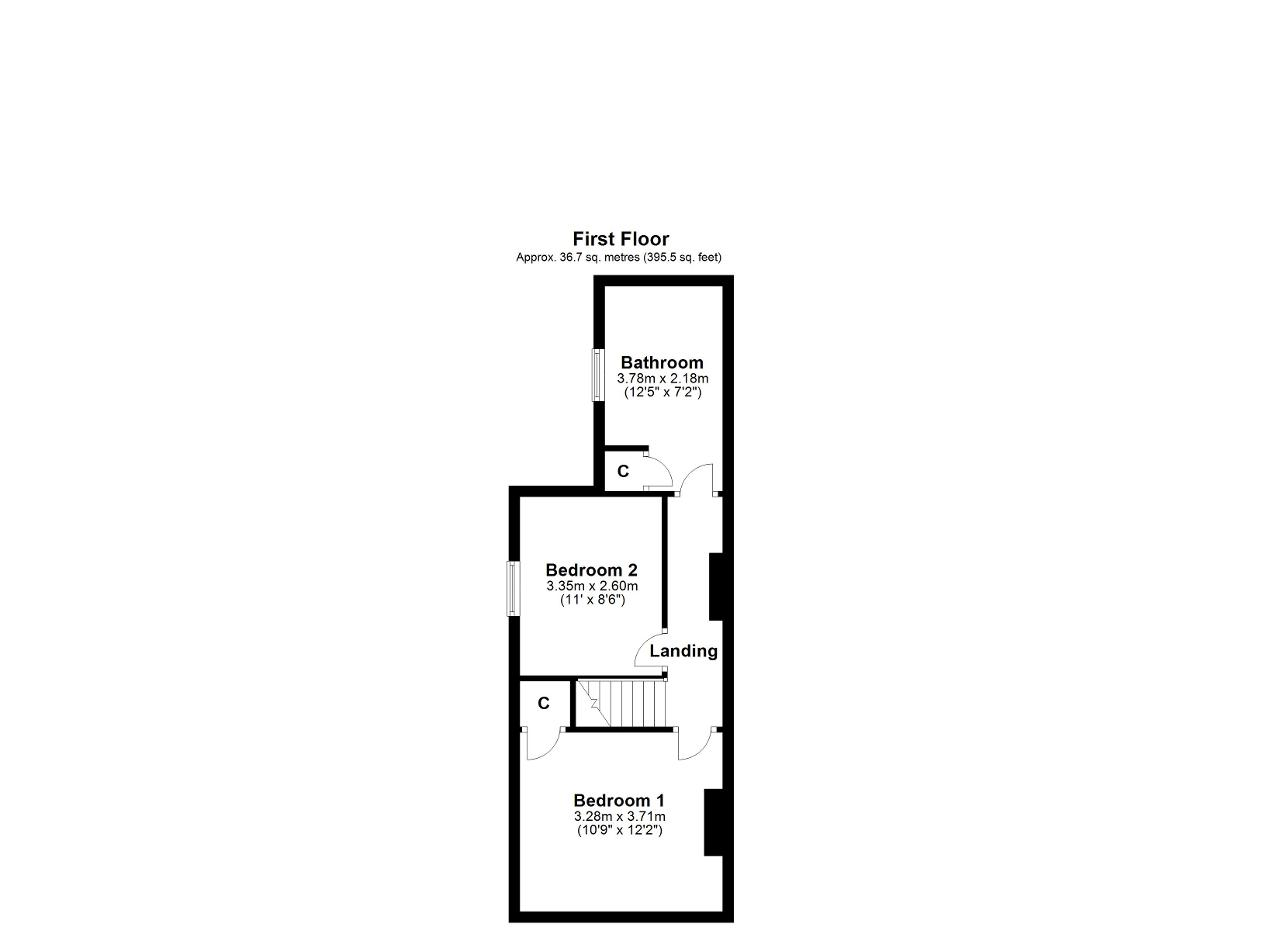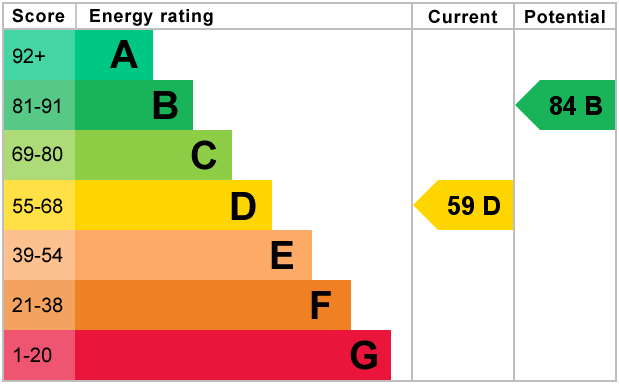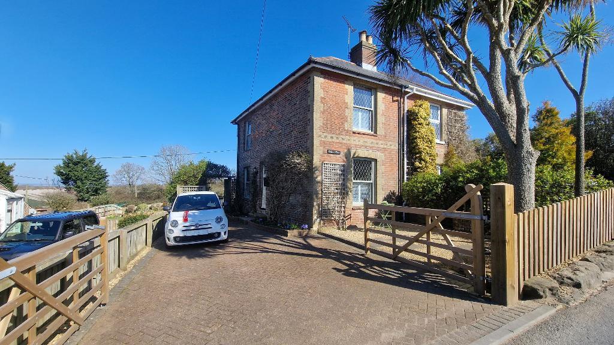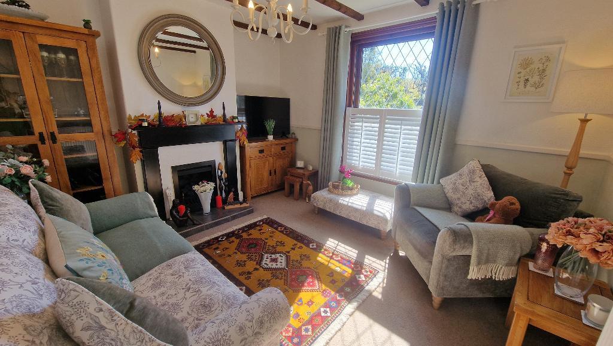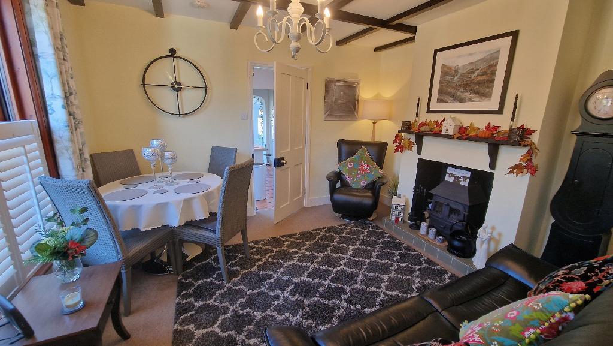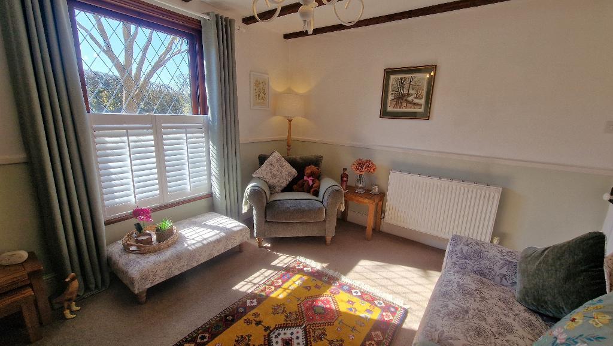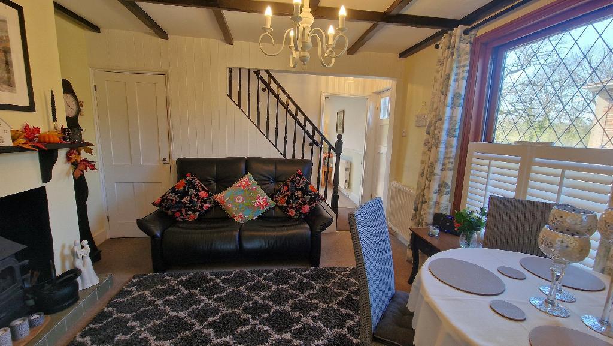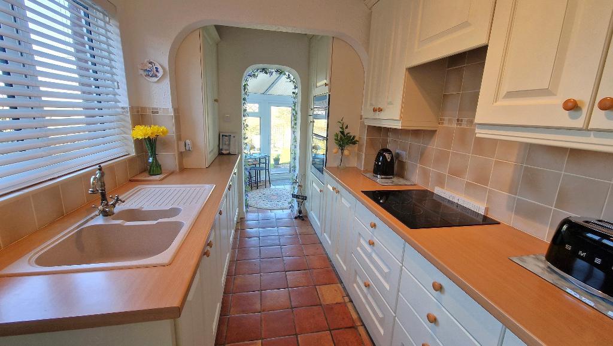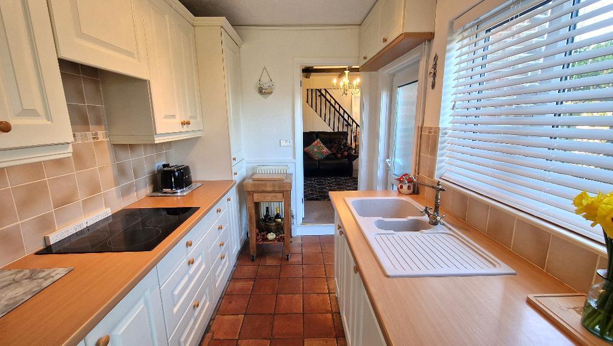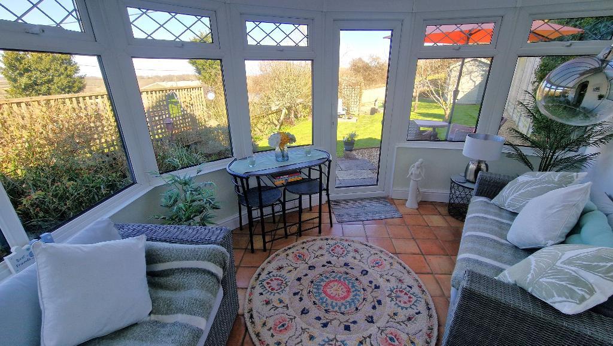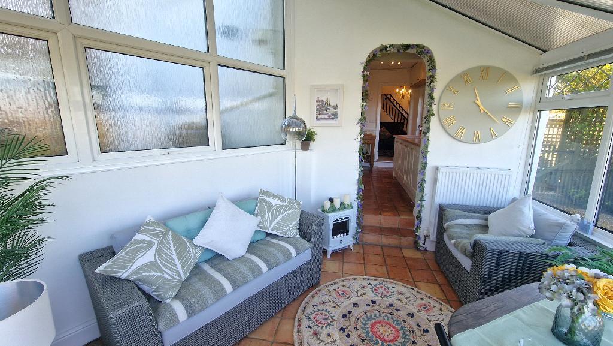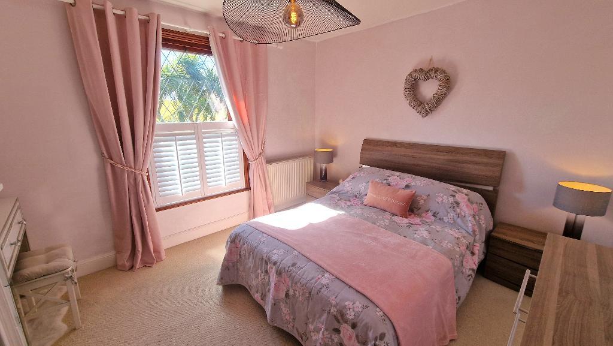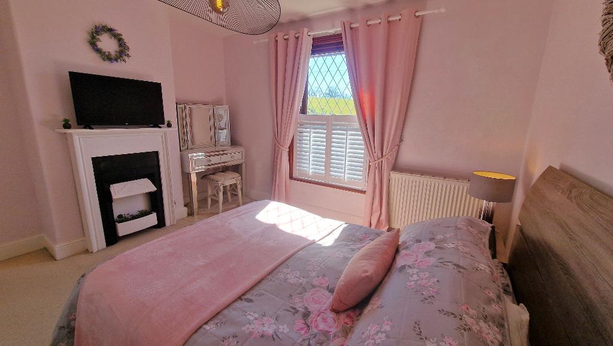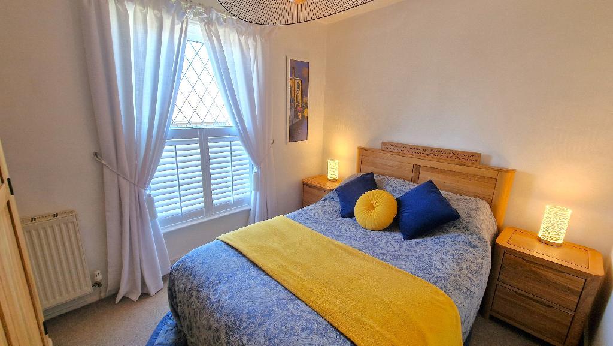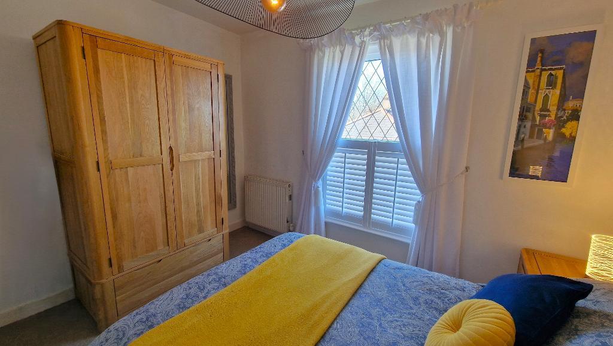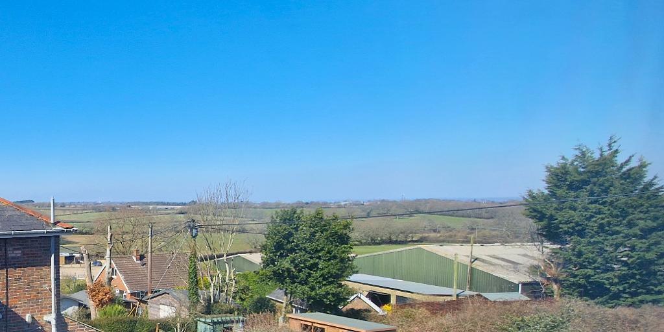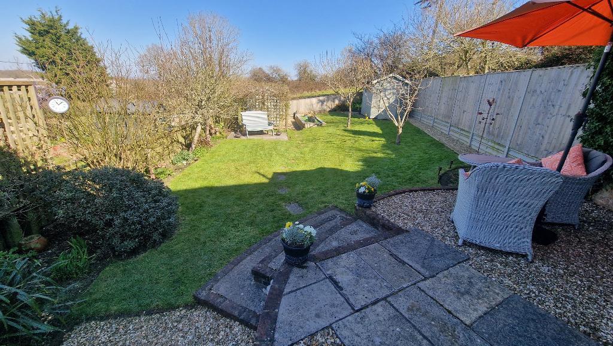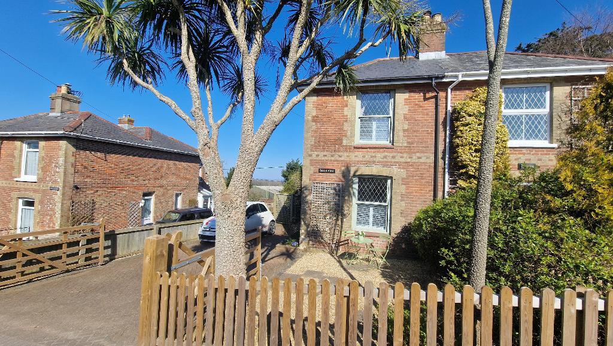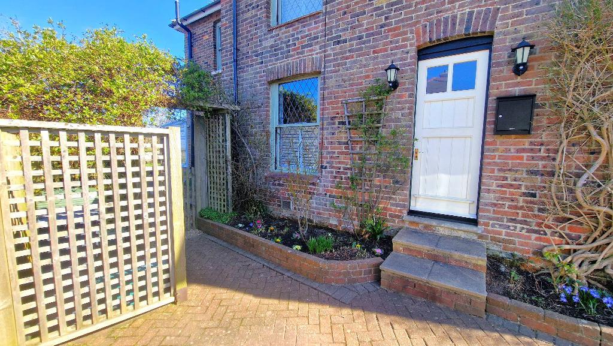Summary
This delightful character cottage is beautifully presented throughout, with naturally bright and well arranged accommodation. Set within a semi rural location, the cottage is ideally positioned for countryside walks, whilst also being just a five minute drive to Ryde town centre.
A driveway to the front provides parking for several cars, and is enclosed to the front with a wooden picket fence and double 5 bar gates. Gated side access then leads through to a good sized rear garden which backs onto farmland and incorporates paved and gravelled seating areas, a lawn with mature planted borders and fruit trees and 2 timber sheds.
Internally, the house has ground floor accommodation comprising entrance hall, a front aspect sitting room with a coal effect gas fire, dining room with a log burning stove, a fitted kitchen and a conservatory. This is complemented on the first floor by 2 double bedrooms and a large family bathroom, all of which have views across the local countryside.
This is a wonderful opportunity to purchase a lovely period cottage which is ready to move straight into, and is considered ideal for those who are seeking semi rural living with the benefit of a town centre and amenities close by.
Floors/rooms
Ground Floor
Entrance Hall - A hardwood front door gives access to the entrance hall which has stairs to the first floor and is open through to the dining room. Fitted carpet. Accommodation off:
Sitting Room - 12' 2'' x 10' 9'' (3.71m x 3.28m) A bright, front aspect room with a double glazed sash window to the front fitted with shutter blinds. Feature coal effect gas fire set on a tiled hearth. Feature wooden beams. TV point, radiator and fitted carpet.
Dining Room - 12' 2'' x 10' 8'' (3.71m x 3.27m) Fitted log burning stove set on a tiled hearth with a wooden mantlepiece over. Double glazed sash window to the side fitted with shutter blinds. Feature wooden beams. Under stairs storage cupboard, radiator and fitted carpet. Door to:
Kitchen - 12' 3'' x 7' 1'' (3.75m x 2.16m) Fitted with a range of wall and floor units with work surfaces over, an inset sink unit and tiled surrounds. Built in electric induction hob with a cooker hood over, and fitted Neff electric double oven. Integrated dishwasher and washer dryer. Cupboard housing a Vaillant gas boiler. Double glazed window to the side and a door giving access to the side garden. Radiator and tiled flooring. Open through to:
Conservatory - 10' 5'' x 9' 4'' (3.19m x 2.87m) Double glazed construction with a dwarf brick wall, a polycarbonate roof, windows to all sides and door leading into the rear garden. Radiator and tiled flooring.
First Floor
Landing - Stairs from the hallway lead up to the landing which has a radiator and fitted carpet. Accommodation off:
Bedroom 1 - 12' 2'' x 10' 9'' (3.71m x 3.28m) A bright, double bedroom with a double glazed sash window to the front with views of the local countryside. Feature cast iron fireplace. Over stairs storage cupboard. Access via a pull down ladder to the insulated loft space which is partly boarded. Radiator and fitted carpet.
Bedroom 2 - 10' 11'' x 8' 6'' (3.35m x 2.6m) A double bedroom with a double glazed window to the side offering far reaching countryside views. High level window onto the landing. Radiator and fitted carpet.
Bathroom - 12' 4'' x 7' 1'' (3.78m x 2.18m) A large bathroom fitted with a panelled bath with a shower over and a glass screen, a wash basin and a WC. Double glazed window to the side offering countryside views. Built in storage cupboard. Access to the loft space. Half height wood panelled walls, radiator and fitted carpet.
Exterior
Outside -
The cottage is nicely set back from the road, and enclosed to the front by a wooden picket fence and double 5 bar gates. A block paved driveway provides parking for several cars and leads to the front door. There are planted flower borders and a gravelled seating area to the front of the cottage.
Gated side access leads through to an enclosed rear garden which has a paved and gravelled patio area leading out from the conservatory and onto a lawn. The lawn has mature planted borders, a raised vegetable bed and several fruit trees. 2 timber sheds. Outside tap and power point.
Additional Information -
Heating: A gas fired boiler provides domestic hot water and heating via panelled radiators.
Tenure: Freehold EPC rating: D Council tax band: C
MISREPRESENTATION ACT 1967. PROPERTY MISDESCRIPTION ACT 1991.
Turnbull IOW Ltd, for themselves and Vendors of the property, whose agents they are, give notice that these particulars, although believed to be correct, do not constitute any part of an offer or Contract, that all statements contained in these particulars as to this property are made without responsibility and are not relied upon as statements or representations of fact and that they do not make or give any representation or warranty whatsoever to this business. An intending purchaser must satisfy himself by inspection or otherwise as to the correctness of each of the statements contained in these particulars
Additional Information
For further information on this property please call 01983 874777 or e-mail [email protected]
