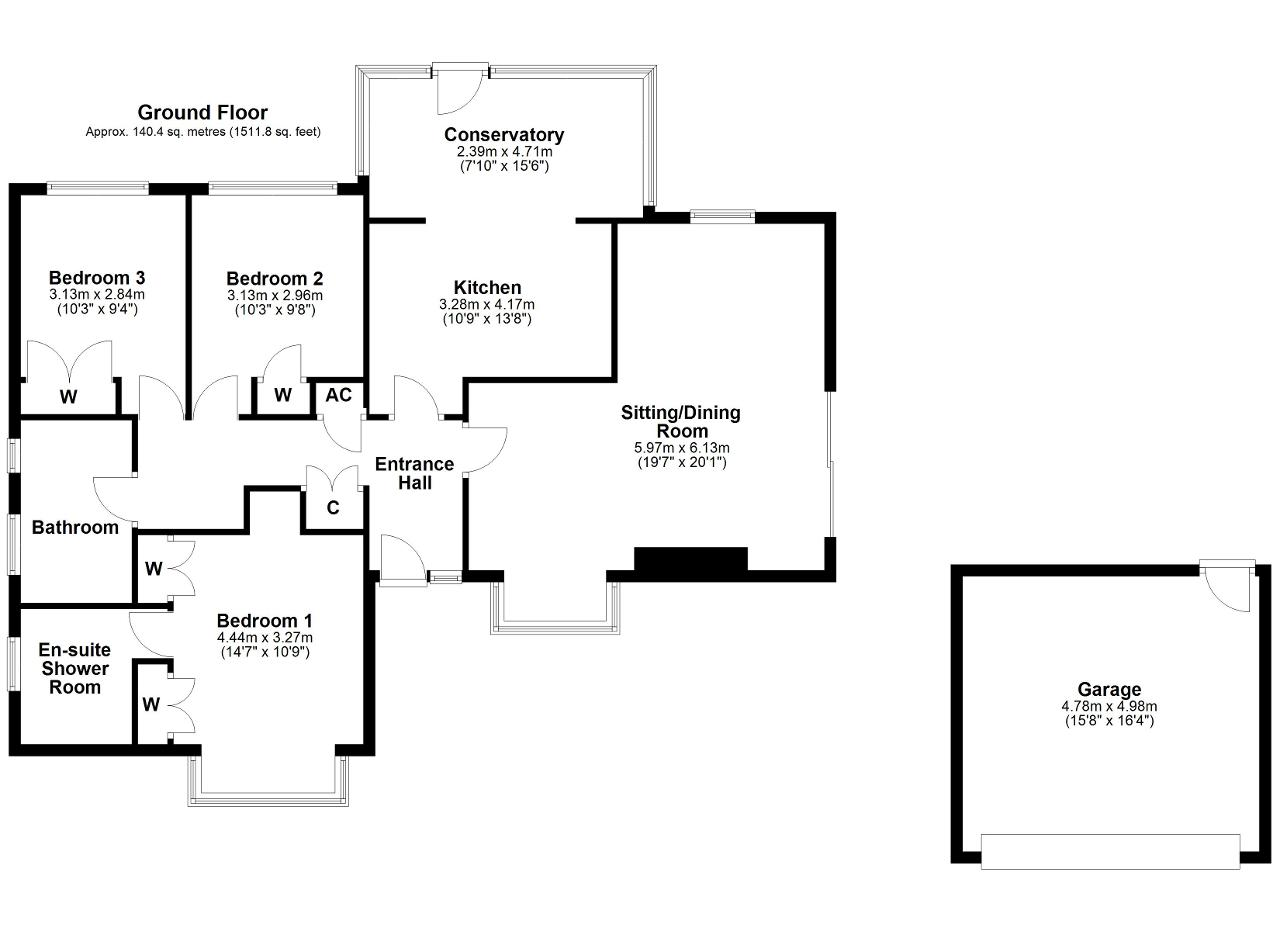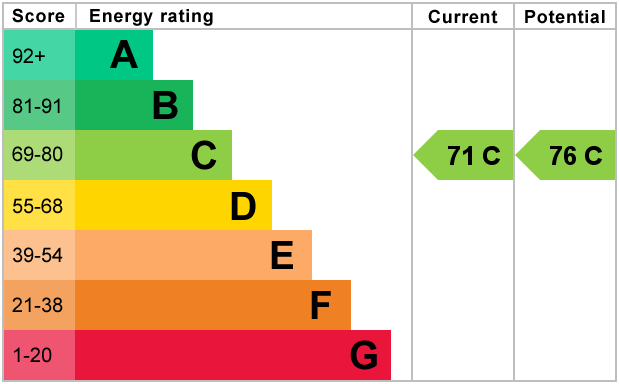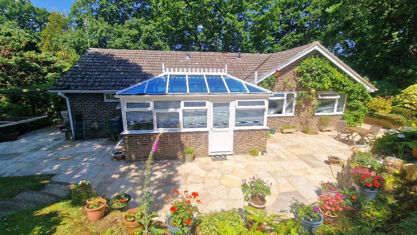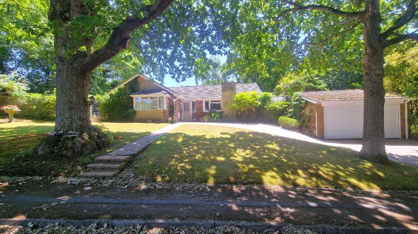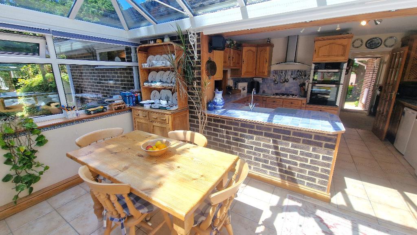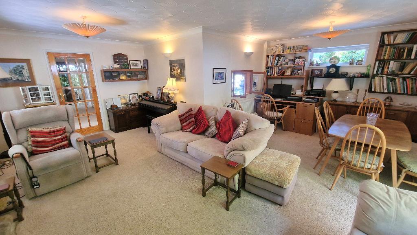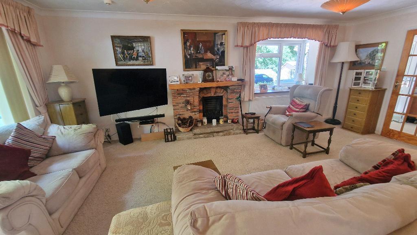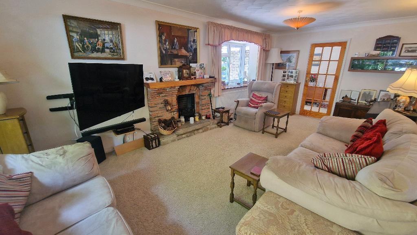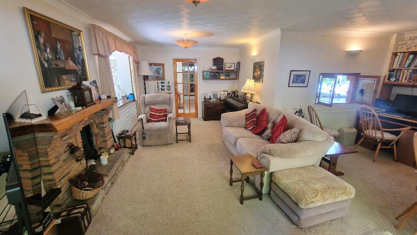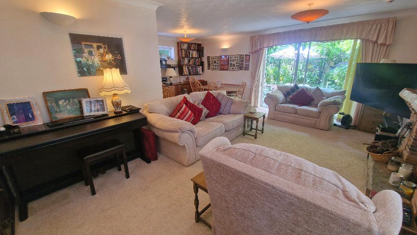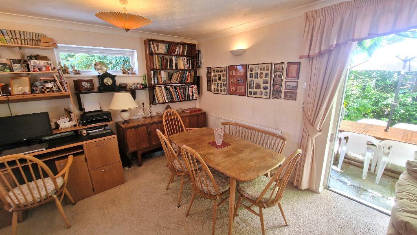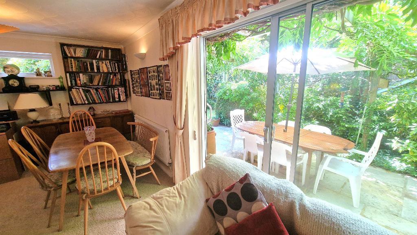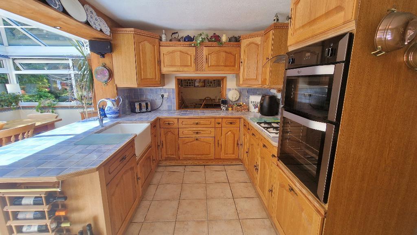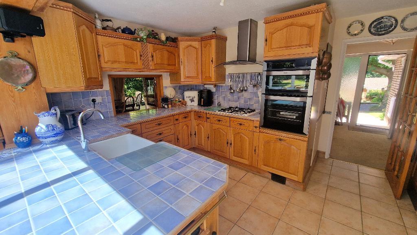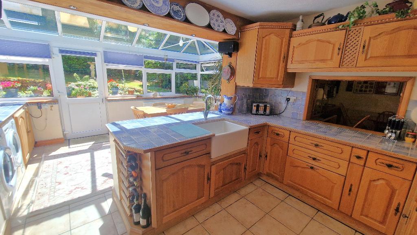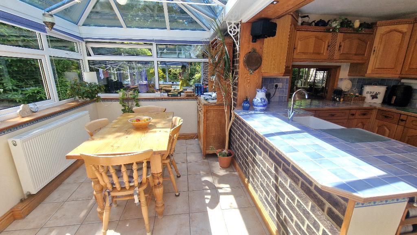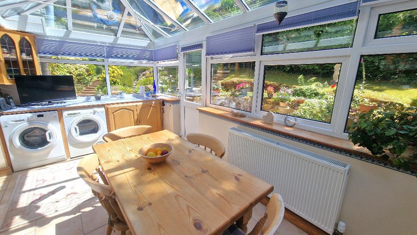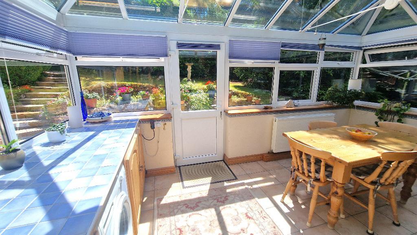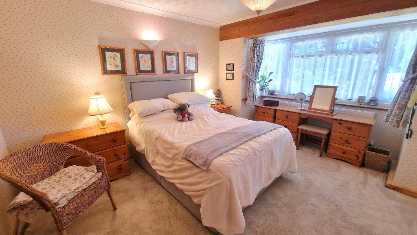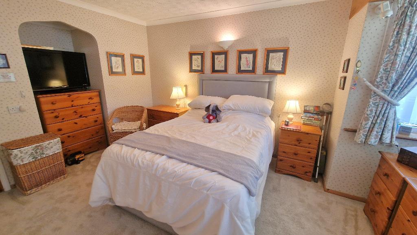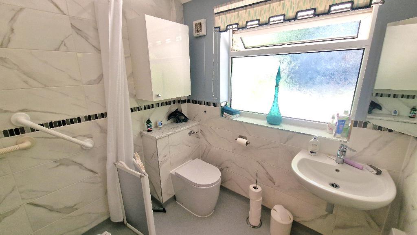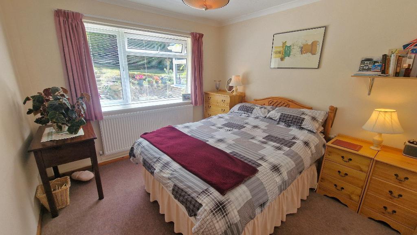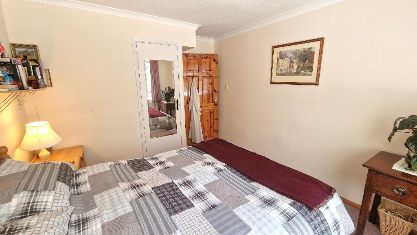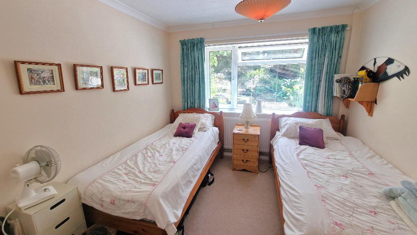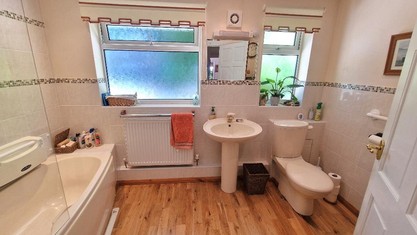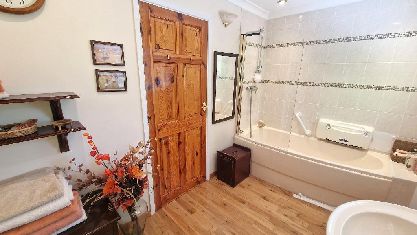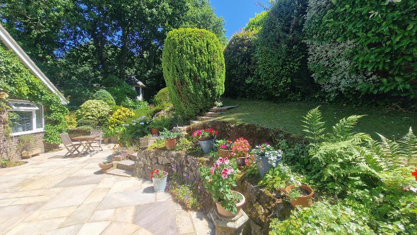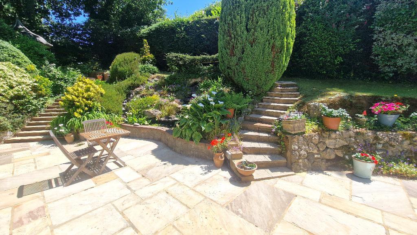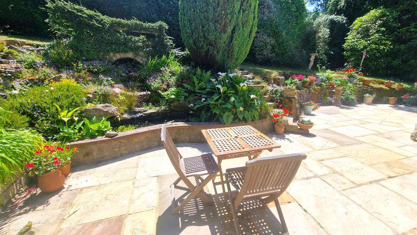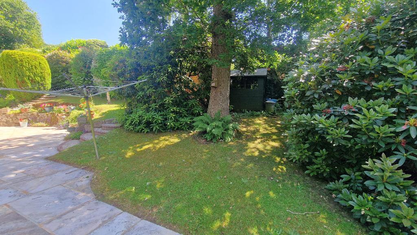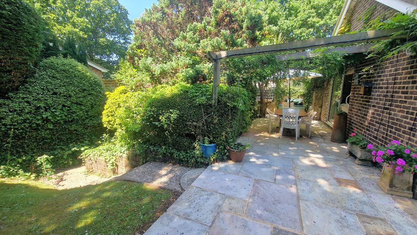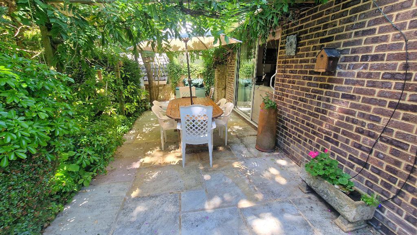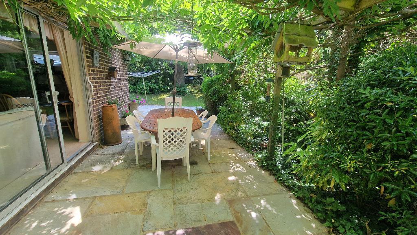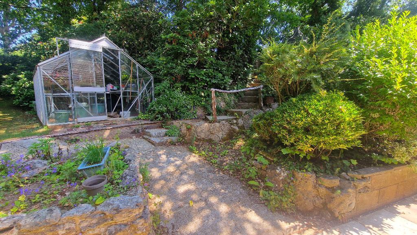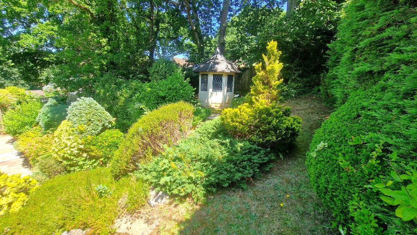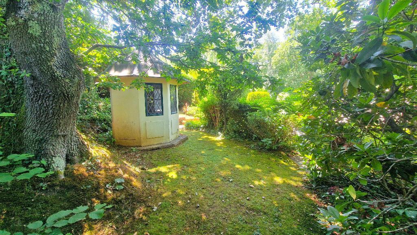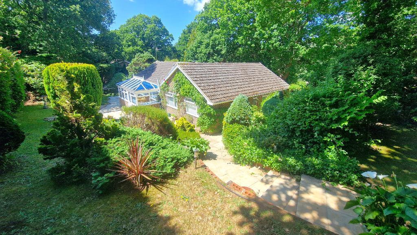Summary
This wonderful detached bungalow is situated within a quiet and peaceful cul-de-sac in Alverstone Garden Village, which is surround by picturesque countryside and walks, and is regularly visited by red squirrels and a myriad of birds.
The bungalow has been beautifully cared for over the years, both internally and externally, and offers well arranged, spacious accommodation throughout. A welcoming entrance hall leads through to an open plan sitting room and dining room which enjoys a triple aspect and opens out into the garden. This is complemented by a large open plan kitchen and conservatory area which also opens up into the garden and incorporates a utility area, 3 double bedrooms, a family bathroom and an en-suite shower room.
Externally, good sized gardens wrap to all sides of the bungalow, incorporating paved seating areas, lawned gardens with trees and well established flower beds and borders, a pond and waterfall feature and various outbuildings. These include a summer house, timber shed and greenhouse. A driveway to the front provides parking and leads to a detached double garage with an electric door and a courtesy door to the garden.
This beautiful location has countryside walks on its doorstep, whilst also being ideally positioned to pick up the cycle track through to Sandown and Newport. The towns of Newport and Ryde are just a short 7 miles away, whilst Sandown and Shanklin with their sandy beaches are only 4 miles away.
Floors/rooms
Ground Floor
Entrance Hall - A double glazed front door and side window gives access to a spacious entrance hall. Access to the loft space which has a pull down ladder, is insulated and partly boarded. Airing cupboard housing a Worcester gas boiler. Telephone point, radiator and fitted carpet.
Sitting Room / Dining Room - 19' 7'' x 20' 1'' (5.97m x 6.13m) An L-shaped room with a coal effect gas fire set in a brick surround with a wooden mantle over. Double glazed box bay window to the front, window to the rear and patio doors to the side giving access onto the patio. TV point, 3 radiators and fitted carpet.
Kitchen - 10' 9'' x 13' 8'' (3.28m x 4.17m) Fitted with a range of wall and floor units with work surfaces over, matching upstands and an inset Butler sink. Fitted gas hob and an eye level electric and gas double oven. Plumbing for a dishwasher and space for a fridge freezer. Tiled flooring. Open through to:
Conservatory - 7' 10'' x 15' 5'' (2.39m x 4.71m) A spacious, double glazed conservatory with a dwarf brick wall, a glass roof and a door leading into the garden. To one end of the room there is a utility space with a work surface area with plumbing for a washing machine and a tumble dryer under. Radiator and tiled flooring
Bedroom 1 - 14' 6'' x 10' 8'' (4.44m x 3.27m) A double bedroom with a double glazed bay window to the front. 2 built in wardrobes. Radiator and fitted carpet. Door to:
En-suite Shower Room - Fitted with a walk in shower enclosure, a wash basin and a WC. Obscured double glazed window to the side. Dual fuel heated towel rail, extractor fan, non-slip flooring and tiled walls.
Bedroom 2 - 10' 3'' x 9' 8'' (3.13m x 2.96m) A double bedroom with a double glazed window to the rear. Built in wardrobe. Radiator and fitted carpet.
Bedroom 3 - 10' 3'' x 9' 3'' (3.13m x 2.84m) A double bedroom with a double glazed window to the rear. Built in wardrobe. Radiator and fitted carpet.
Bathroom - Fitted with a suite comprising panelled bath with a shower attachment over and a glass screen, a wash basin and a WC. 2 obscured double glazed windows to the side. Radiator, half tiled walls and wood block flooring.
Outside -
The bungalow sits nicely back from the road and is set within a generous sized plot with gardens wrapping to all sides. These are a haven for wildlife, including red squirrels and a myriad of birds.
A block paved driveway to the front provides parking and leads to a detached double garage, whilst a block paved path gives access to the front door. Open plan, lawned front gardens are planted with a variety of shrubs and trees.
Gated side access leads through to an enclosed rear garden which incorporates various seating areas and outbuildings. A paved patio area leads out from the conservatory and sitting room and wraps around to the side of the bungalow. This provides the perfect spot for outside dining, either enjoying the sunshine or finding shade under the pergola. The lawned garden is interspersed with trees and mature planted flower beds and borders, which incorporates a delightful waterfall feature and pond.
2 outside taps and an outside light.
The outbuildings include a timber potting shed, a hexagonal timber summer house, and a greenhouse.
Detached Garage - 15' 8'' x 16' 4'' (4.78m x 4.98m) A detached double garage with a pitched and tiled roof, power, light, an electric roller door to the front and a courtesy door to the rear which gives access to rear garden.
Additional Information -
Heating: A gas fired combination boiler provides domestic hot water and heating via panelled radiators.
Tenure: Freehold
EPC rating: TBC
Council tax band: E
MISREPRESENTATION ACT 1967. PROPERTY MISDESCRIPTION ACT 1991.
Turnbull IOW Ltd, for themselves and Vendors of the property, whose agents they are, give notice that these particulars, although believed to be correct, do not constitute any part of an offer or Contract, that all statements contained in these particulars as to this property are made without responsibility and are not relied upon as statements or representations of fact and that they do not make or give any representation or warranty whatsoever to this business. An intending purchaser must satisfy himself by inspection or otherwise as to the correctness of each of the statements contained in these particulars.
Additional Information
For further information on this property please call 01983 874777 or e-mail [email protected]
